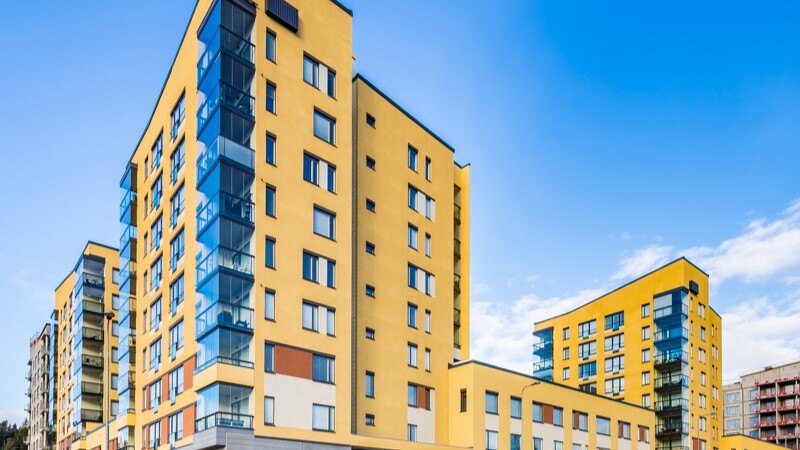-
Services
- Property and urban development
- Project and construction management
- Architectural design
-
Structural engineering
- Structural and element engineering
- Wood structures
- Residential and hybrid buildings
- Hotels and other accommodation
- Schools, educational institutes and day care centres
- Cultural facilities
- Business and office premises
- Fire engineering
- Parking facilities and terminals
- Hospitals and healthcare facilities
- Technical analysis FEM and CFD
- Industrial structural engineering
- Research and development
- Sports and recreation facilities
-
Industrial engineering
- Energy engineering
- Energy audit
- Energy and HVAC measurements
- Project and construction management
- Refrigreration engineering
- Fire engineering
- Process engineering
- Cleanroom engineering
- Emission measurements
- Electrical Engineering
- Technical analysis FEM and CFD
- Industrial HVAC engineering
- Safety engineering
- Process automation
- Industrial structural engineering
- Research and development
- Environmental impact assessment
- Renovation engineering
- Infrastructure engineering
- Geotechnical engineering
- Rock and underground engineering
- Building services engineering
- Energy engineering and consulting
- Acoustical engineering
- Cost and sustainability management
-
Low-carbon construction and circular economy
- Energy consulting
- Environmental Product Declaration EPD
- Carbon footprint consulting
- Carbon footprint calculation
- Carbon-neutral urban development
- Circular economy consulting
- Construction and demolition waste compliance
- Pre-demolition audit
- Optimisation of the carbon footprint of materials
- Groundworks with recovered materials
- Low-carbon construction management
- Environmental services
- Surveys and inspections
- Specialist services
- References
- News
- About us
- Contact us
- Home
- References
- Kalevanrinteen kerrostalot, Tampere

Kalevanrinne residential buildings, Tampere
In the design of the Kalevanrinne area, a central goal was to ensure that the new buildings and underground parking facilities fit in with the surroundings and contribute to a harmonious and functional urban environment. The district already housed business, office, and maintenance premises and warehouses built in the 1960´s and 1970´s. The blocks of flats are located in the vicinity of the Sammonkatu tram route, the Kalevanharju district, and a commercial district undergoing development. In the main, the buildings have nine floors. In the central portion of the linked-buildings entity, the parking halls were built via the in-situ casting method and contain post-tensioned structures.
