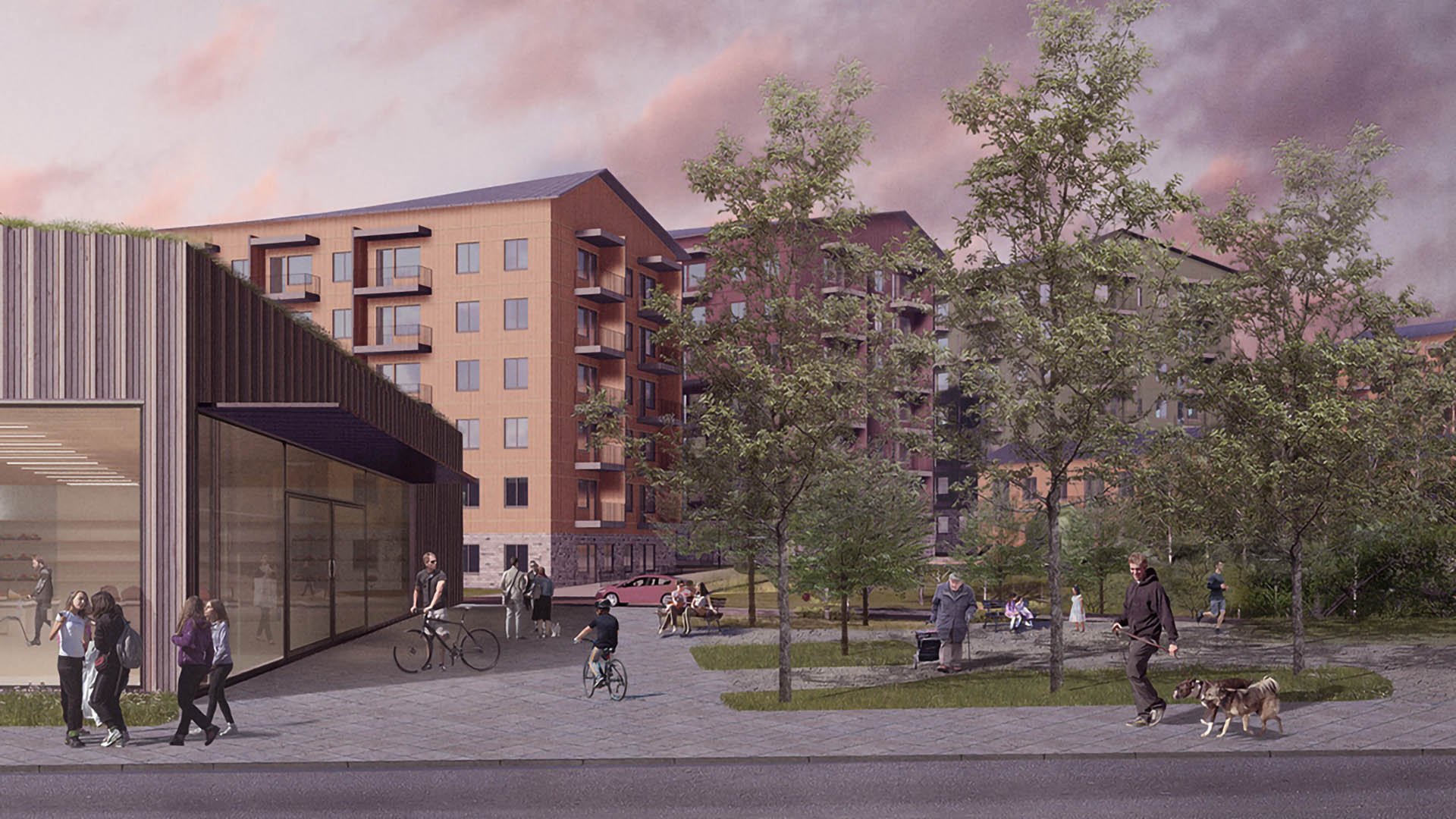-
Services
- Property and urban development
- Project and construction management
- Architectural design
-
Structural engineering
- Structural and element engineering
- Wood structures
- Residential and hybrid buildings
- Hotels and other accommodation
- Schools, educational institutes and day care centres
- Cultural facilities
- Business and office premises
- Fire engineering
- Parking facilities and terminals
- Hospitals and healthcare facilities
- Technical analysis FEM and CFD
- Industrial structural engineering
- Research and development
- Sports and recreation facilities
-
Industrial engineering
- Energy engineering
- Energy audit
- Energy and HVAC measurements
- Project and construction management
- Refrigreration engineering
- Fire engineering
- Process engineering
- Cleanroom engineering
- Emission measurements
- Electrical Engineering
- Technical analysis FEM and CFD
- Industrial HVAC engineering
- Safety engineering
- Process automation
- Industrial structural engineering
- Research and development
- Environmental impact assessment
- Renovation engineering
- Infrastructure engineering
- Geotechnical engineering
- Rock and underground engineering
- Building services engineering
- Energy engineering and consulting
- Acoustical engineering
- Cost and sustainability management
-
Low-carbon construction and circular economy
- Energy consulting
- Environmental Product Declaration EPD
- Carbon footprint consulting
- Carbon footprint calculation
- Carbon-neutral urban development
- Circular economy consulting
- Construction and demolition waste compliance
- Pre-demolition audit
- Optimisation of the carbon footprint of materials
- Groundworks with recovered materials
- Low-carbon construction management
- Environmental services
- Surveys and inspections
- Specialist services
- References
- News
- About us
- Contact us
- Home
- References
- BoKylä, Espoo

BoKylä, Espoo
Proposal for amendment to detailed city plan. Competition 1st price
Bokylä is a residential development proposal, where a central pedestrian street and a public square in its west-end become the key drivers for its design concept. The proposal aims to densify the existing urban landscape of Mäkkylä in Espoo with housing and mixed use spaces, allowing new and the existing residents to take advantage of the new facilities and services. The small scale and the use of wood for its design, maintain the small-town character of the area. The designated area creates an opportunity for a mixed use housing development, since the existing school of Boställskol is transfered to Leppävaara in its completion.
In this competition, the city of Espoo has chosen Bokylä, a collaboration between Skanska, Architecture office Konkret, A-Kruunu, Boklok and Pentagon Design, as the winning proposal for further development from the total of 12 entries. The winning entry was determined by criteria like sense of community, relationship with nature, Espoo’s local identity and values.
Architecture firm Konkret: https://konkret.fi/
