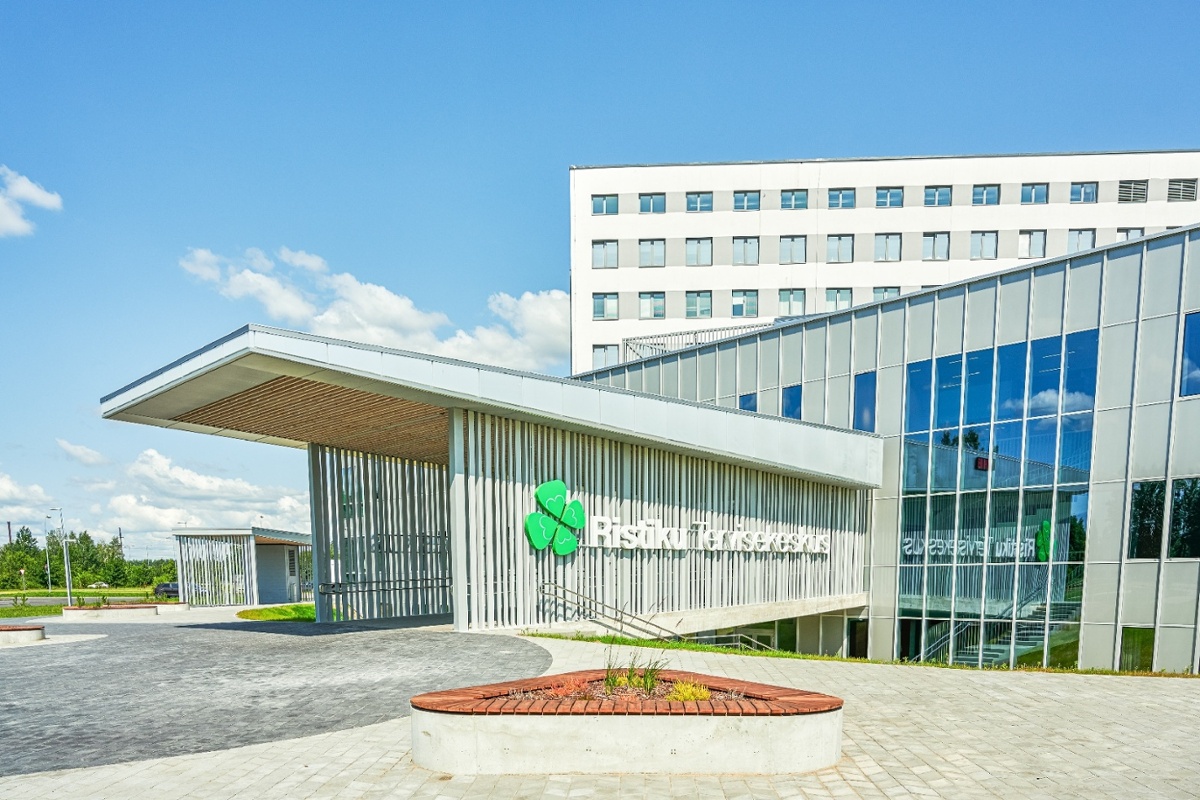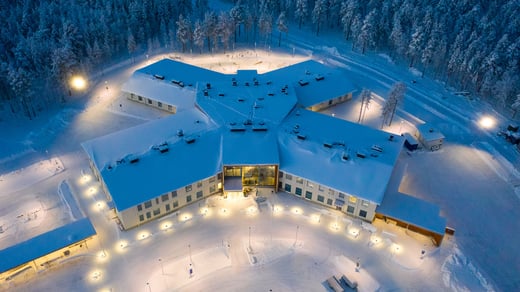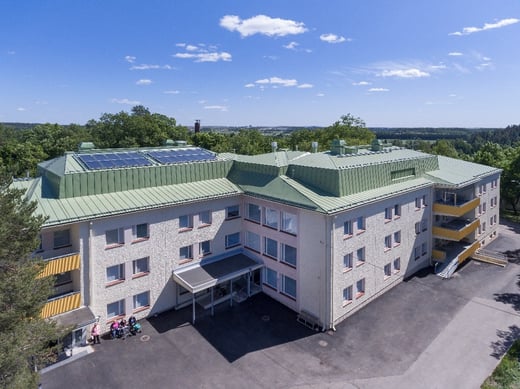-
Services
- Property and urban development
- Architectural Design
- Construction management
-
Structural engineering
- Structural and element engineering
- Wood structures
- Residential and hybrid buildings
- Hotels and other accommodation
- Schools, educational institutes and day care centres
- Cultural facilities
- Business and office premises
- Parking facilities and terminals
- Hospitals and healthcare facilities
- Technical analysis FEM and CFD
- Industrial structural engineering
- Research and development
- Sports and recreation facilities
-
Industrial engineering
- Energy engineering
- Energy audit
- Energy and HVAC measurements
- Project and construction management
- Refrigreration engineering
- Process engineering
- Cleanroom engineering
- Emission measurements
- Electrical Engineering
- Technical analysis FEM and CFD
- Industrial HVAC engineering
- Safety engineering
- Process automation
- Industrial structural engineering
- Research and development
-
Renovation engineering
- Project management and supervision services for condominiums
- Infrastructure maintenance
- Scan to BIM and BIM Coordination services
- Facade renovation
- Renovation project planning
- Renovation engineering
- Additional construction
- Plumbing and drainage renovation
- Architectural and principal design
- Historically valuable buildings
- Infrastructure engineering
- Geotechnical engineering
- Rock and underground engineering
- Building services engineering
- Energy engineering and consulting
- Acoustical engineering
- Cost and sustainability management
-
Low-carbon construction and circular economy
- Energy consulting
- Environmental Product Declaration EPD
- Carbon footprint consulting
- Carbon footprint calculation
- Carbon-neutral urban development
- Circular economy consulting
- Construction and demolition waste compliance
- Pre-demolition audit
- Optimisation of the carbon footprint of materials
- Groundworks with recovered materials
- Low-carbon construction management
- Surveys and inspections
- Environmental engineering
- Specialist services
- References
- News
- About us
- Contact us
- Home
- References
- Pärnun sairaalan terveyskeskus

Pärnu Hospital Ristiku Healthcare Center, Pärnu
Pärnu Hospital Ristiku Healthcare Center is designed as an extension of Pärnu Hospital. Extension is facing active corner of Oja and Ristiku streets. New triangular-shaped building is connected to the hospital via diagonal spacious gallery. Family doctors, procedure rooms and nurse cabinets are perimetrically located around the gallery. Second floor is connected to the hospital through glass galleries as an extension of hospital internal diseases department.
Designing studio: AW2 Architects https://aw2.fi

VerstasArkkitehditOy.jpg?width=520&name=Sairaalat_Lapin-keskussairaala-paivystys-sisaankaynti(c)VerstasArkkitehditOy.jpg)


MarjoLalli.jpg?width=520&name=P%C3%A4ij%C3%A4t-h%C3%A4meen-keskussairaala-lahti(c)MarjoLalli.jpg)
MarjoLalli.jpg?width=520&name=Sairaalat--JUST-sosiaali-ja-terveyskeskus-Jarvenpaa_(c)MarjoLalli.jpg)
MarjoLalli.jpg?width=520&name=Sairaalat-Pyynikin-sosiaali-ja-terveyskeskus-Tipotie-Tampere(c)MarjoLalli.jpg)