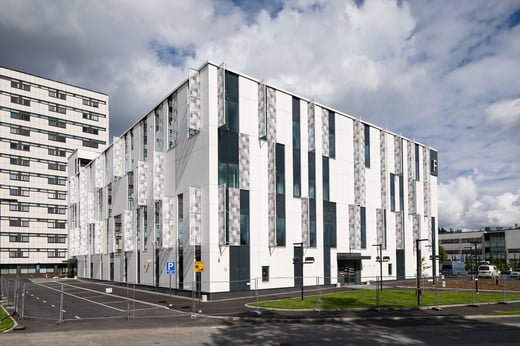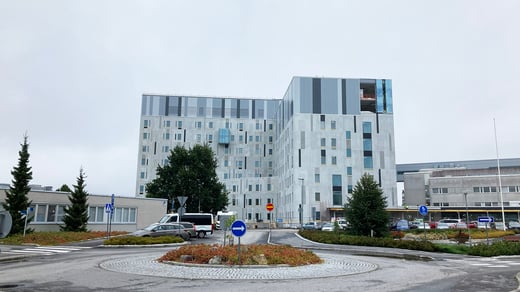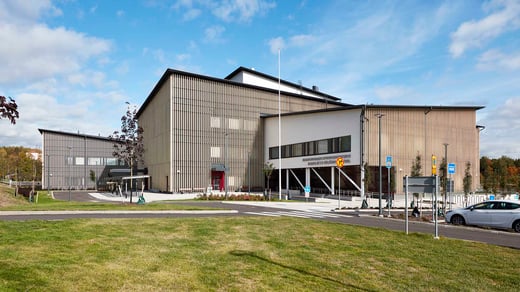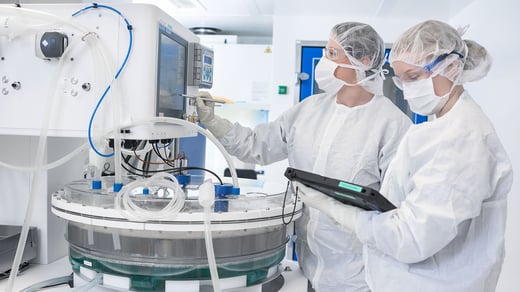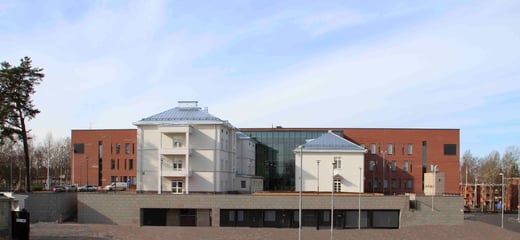-
Services
- Property and urban development
- Architectural Design
- Construction management
-
Structural engineering
- Structural and element engineering
- Wood structures
- Residential and hybrid buildings
- Hotels and other accommodation
- Schools, educational institutes and day care centres
- Cultural facilities
- Business and office premises
- Parking facilities and terminals
- Hospitals and healthcare facilities
- Technical analysis FEM and CFD
- Industrial structural engineering
- Research and development
- Sports and recreation facilities
-
Industrial engineering
- Energy engineering
- Energy audit
- Energy and HVAC measurements
- Project and construction management
- Refrigreration engineering
- Process engineering
- Cleanroom engineering
- Emission measurements
- Electrical Engineering
- Technical analysis FEM and CFD
- Industrial HVAC engineering
- Safety engineering
- Process automation
- Industrial structural engineering
- Research and development
-
Renovation engineering
- Project management and supervision services for condominiums
- Infrastructure maintenance
- Scan to BIM and BIM Coordination services
- Facade renovation
- Renovation project planning
- Renovation engineering
- Additional construction
- Plumbing and drainage renovation
- Architectural and principal design
- Historically valuable buildings
- Infrastructure engineering
- Geotechnical engineering
- Rock and underground engineering
- Building services engineering
- Energy engineering and consulting
- Acoustical engineering
- Cost and sustainability management
-
Low-carbon construction and circular economy
- Energy consulting
- Environmental Product Declaration EPD
- Carbon footprint consulting
- Carbon footprint calculation
- Carbon-neutral urban development
- Circular economy consulting
- Construction and demolition waste compliance
- Pre-demolition audit
- Optimisation of the carbon footprint of materials
- Groundworks with recovered materials
- Low-carbon construction management
- Surveys and inspections
- Environmental engineering
- Specialist services
- References
- News
- About us
- Contact us
- Home
- References
- D-rakennus, TAYS Uudistamisohjelma 2020, Tampere
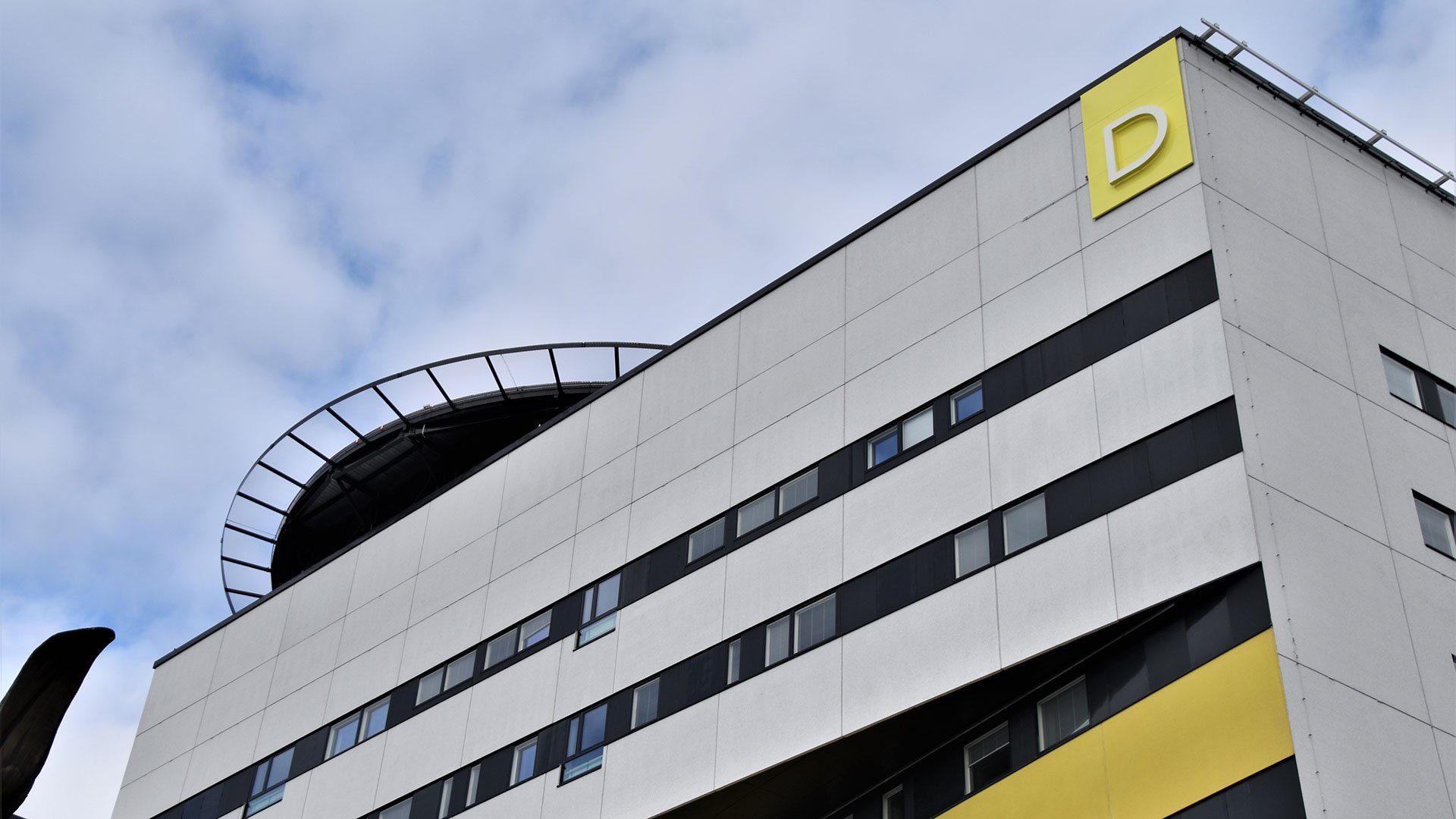
D building, Tampere University Hospital renovation project 2020, Tampere
Tampere University Hospital’s new D building housea a new interventional radiology unit, which will bring expertise in vascular surgery and interventional radiology under one roof. Using the latest technology, interventional radiologists can perform minimally invasive image-guided procedures, avoiding the need for invasive surgery. The D building will also house maternity and neonatal wards. In addition, the outpatient clinic, ward, and operating theatres for musculoskeletal diseases will be located in this building. The hospital’s new main lobby too will be in the building.

