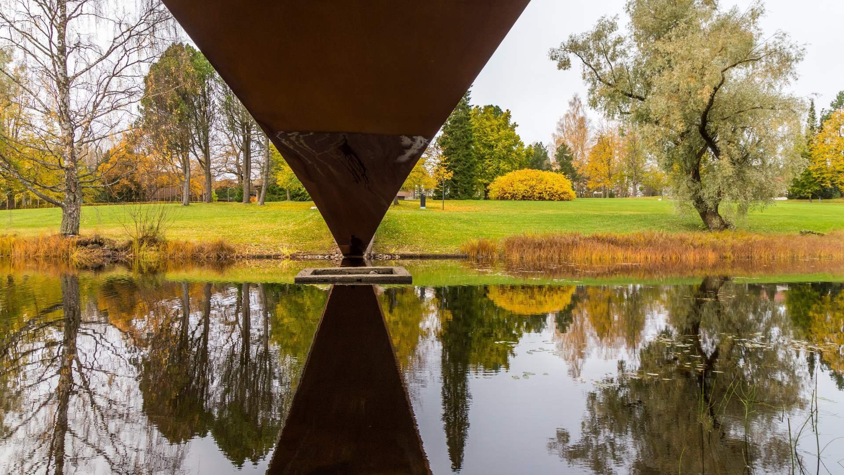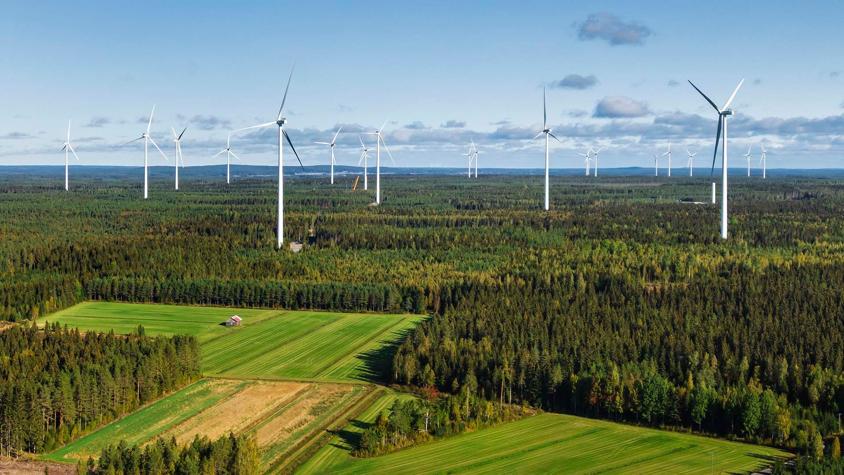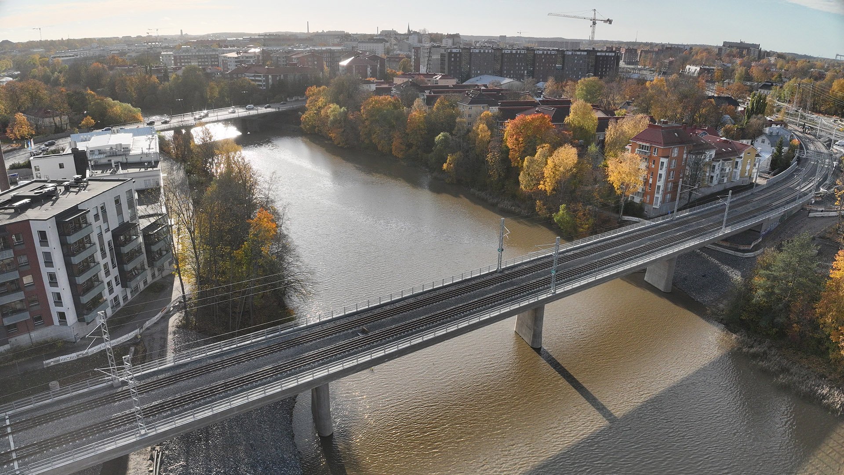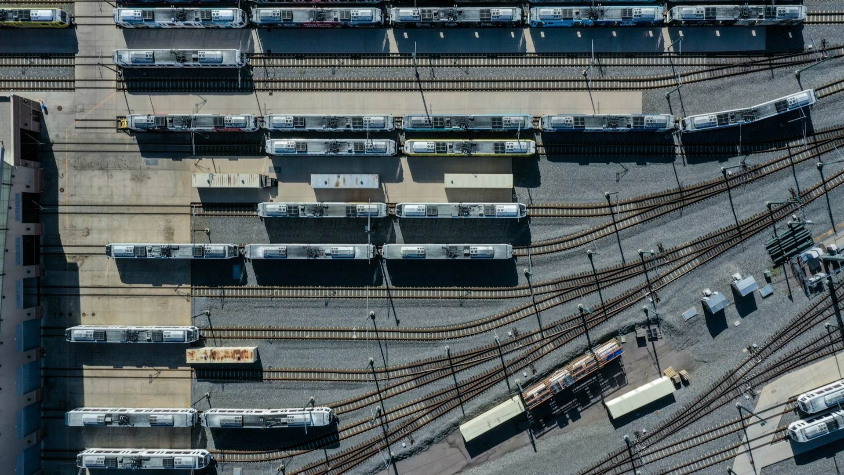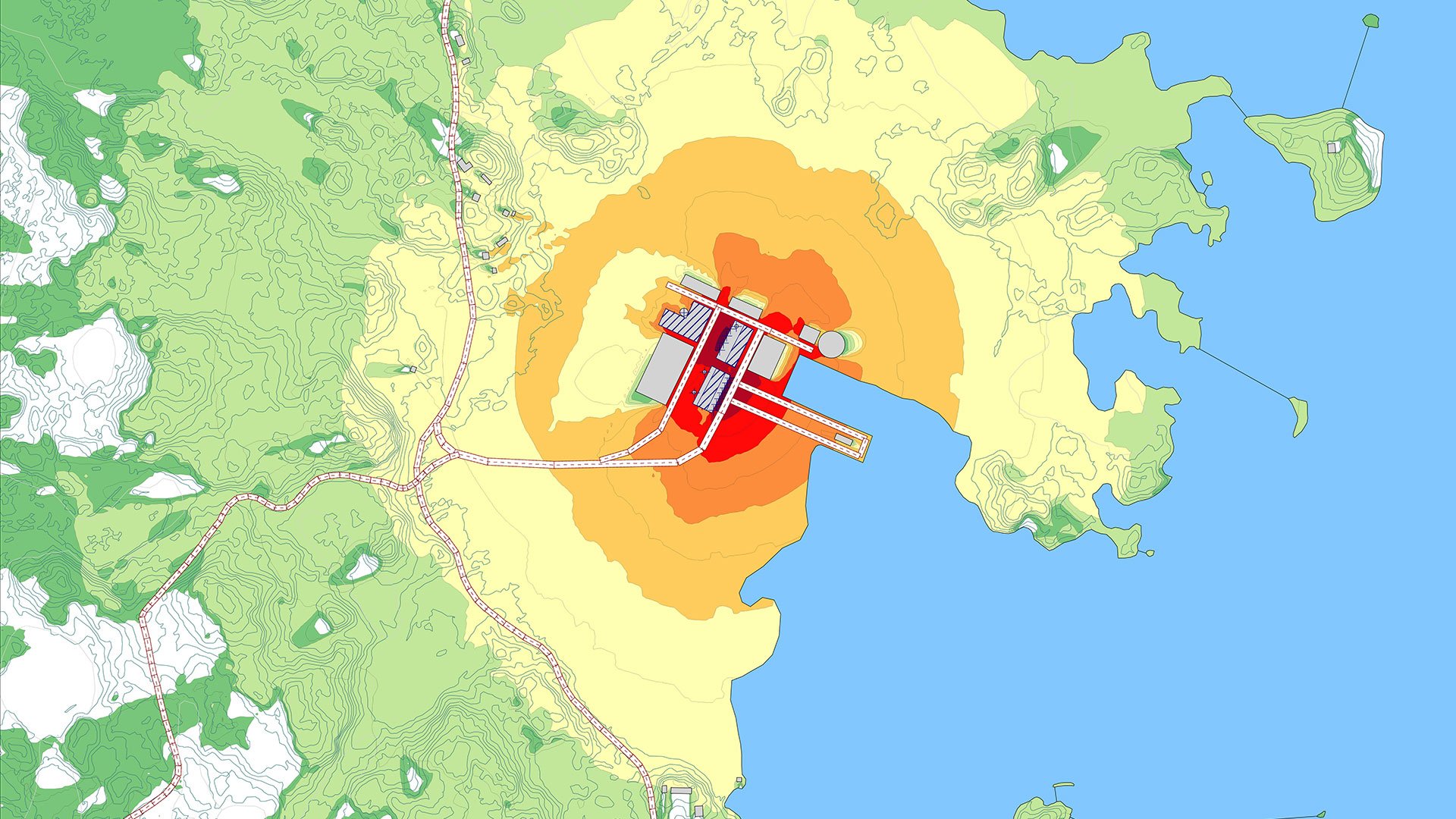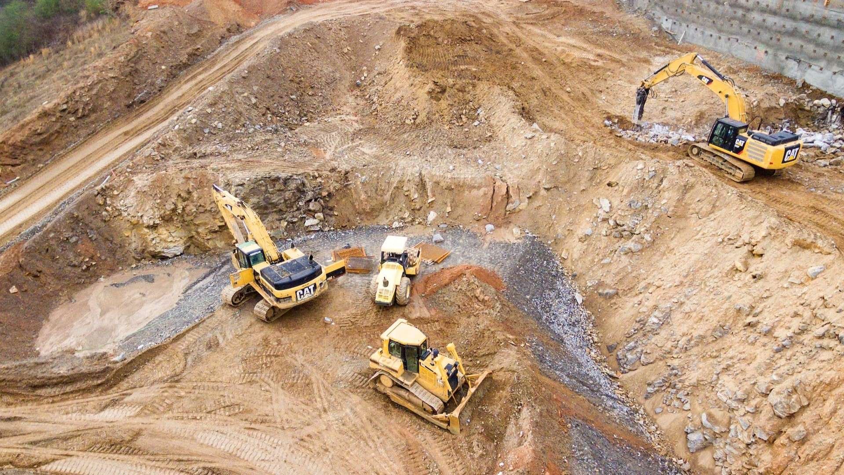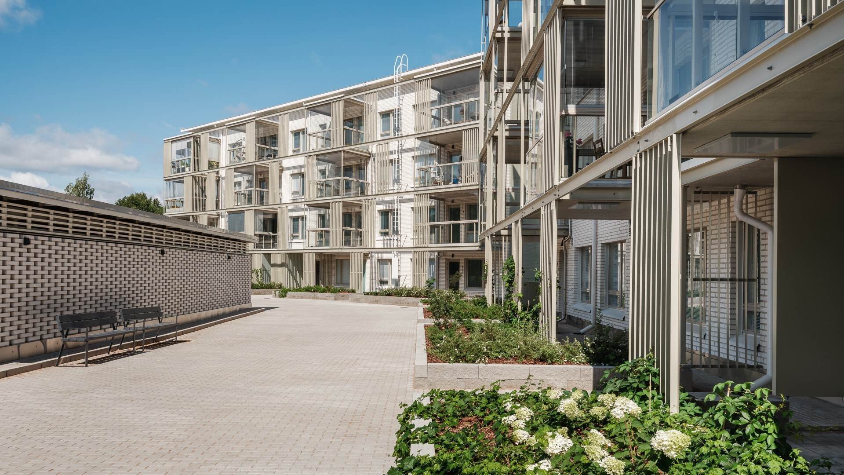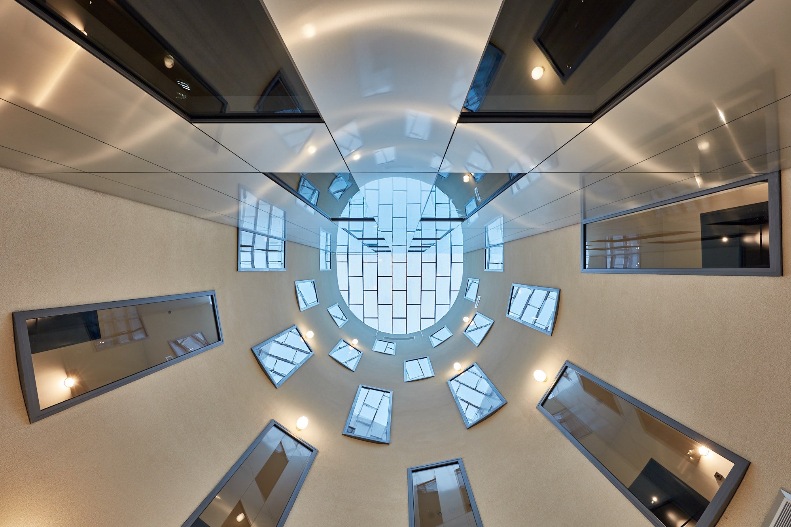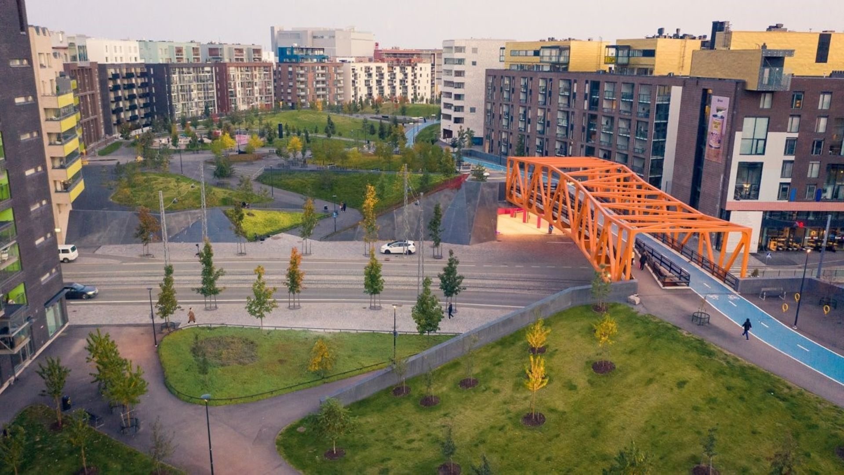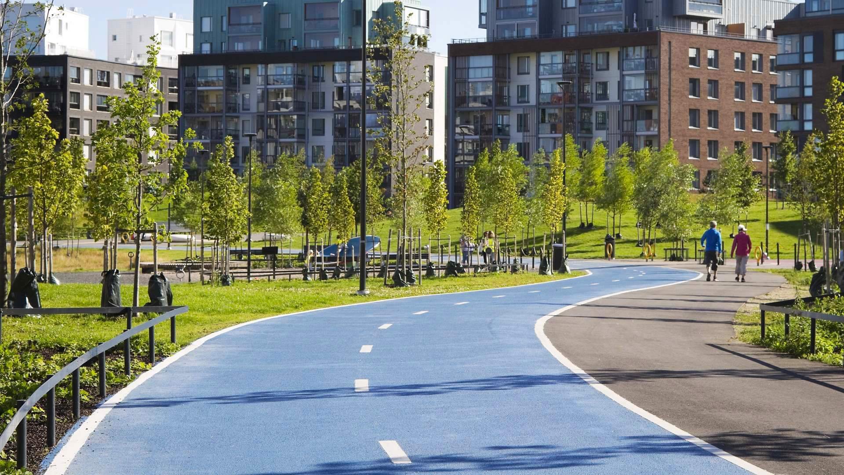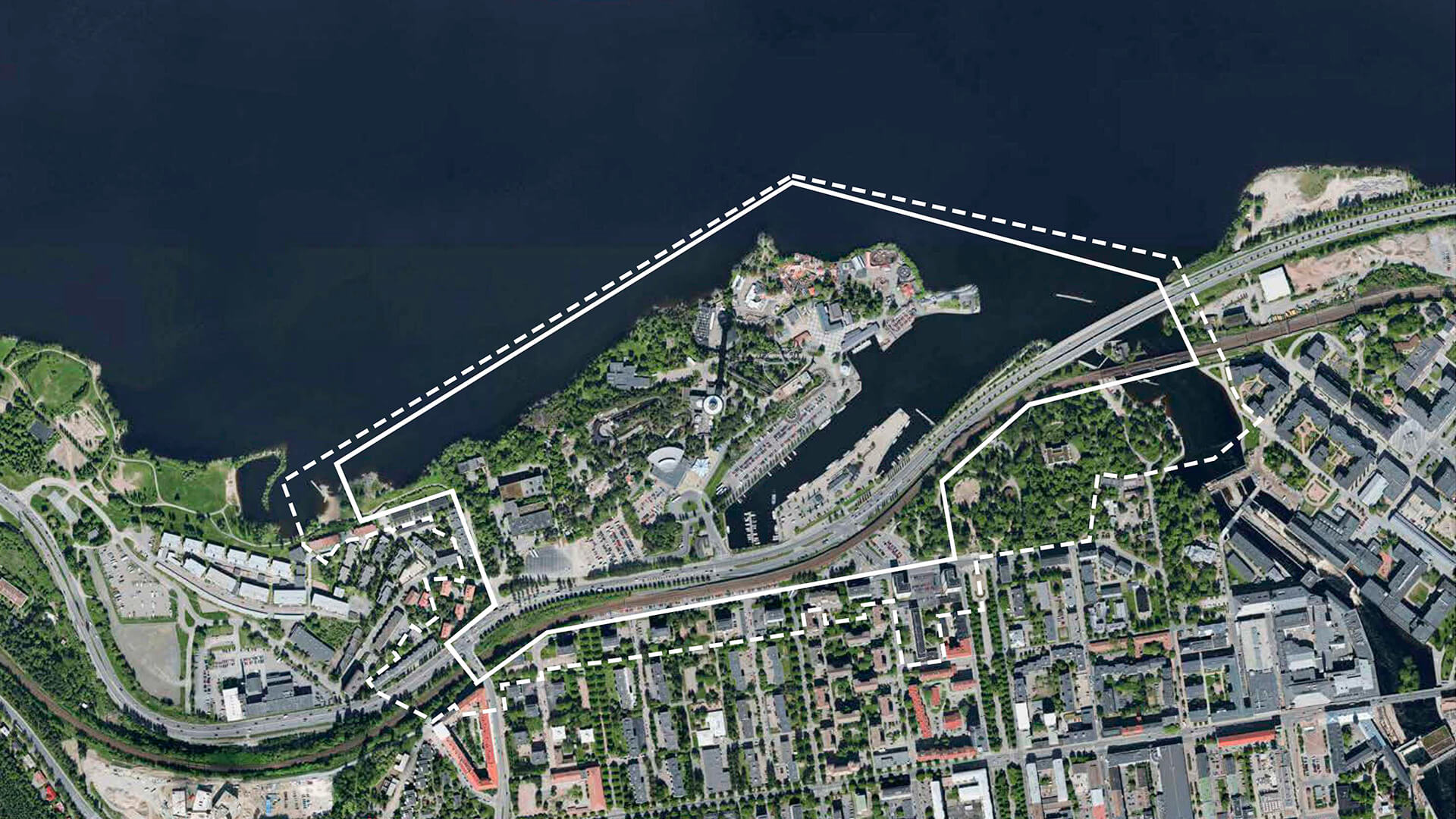
Planning a sustainable and vibrant environment?
We offer experts in zoning, urban planning, and environmental impact assessment who know how to combine a future-oriented vision with everyday functionality and project goals with stakeholder expectations. We design areas where vitality meet ecological and economic sustainability.
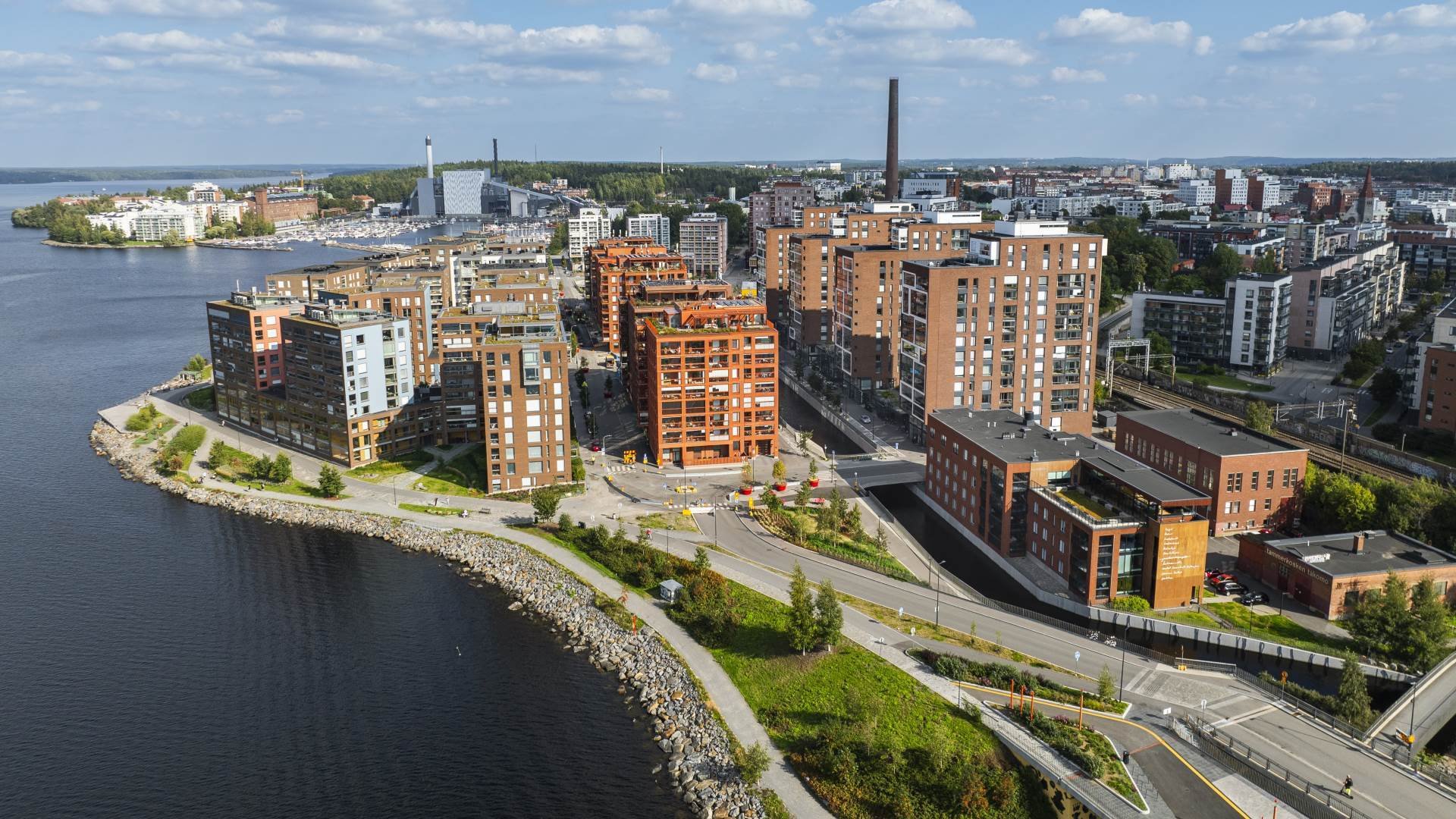
Comprehensive land use and urban planning
We help municipalities, developers and investors design areas for people and businesses that meet the needs of the future – in an ecologically, socially, and economically sustainable way.
Our services cover the entire planning process, from visions and strategic frameworks to in-depth environmental impact assessments, detailed zoning plans, and permitting. We utilize visualisations, location data, our broad in-house expertise, and participatory planning methods combining stakeholders perspectives.
Quality planning starts with understanding impacts
We have experience in both developing new areas and renewing or complementing existing urban structures. We ensure the conditions for efficient transport connections and accessibility. We assess the impacts of plans on cityscape, nature, landscapes, and the acoustic environment. We also analyze the economic feasibility of plans and propose alternatives that are both functionally and financially more viable.
You can entrust the entire zoning and environmental assessment process to us. Together with our experts in land use, environment, traffic planning, landscapes, and property development, you’ll shape environments where biodiversity, functionality, and economic vitality come together.
- Zoning as a tool for sustainable development – We prepare master plans, partial master plans, detailed local plans, and zoning frameworks that support sustainable growth and economic vitality.
- EIA supporting the planning process – We carry out environmental impact assessments and nature, cultural and landscape studies as part of the planning process. We also model noise, vibration, and industrial emissions.
- Human-centered urban design – We ambitiously design pleasant, functional, and climate-smart urban environments that support everyday life.
- Participatory and interactive planning – We ensure that all stakeholders are heard and that plans are developed collaboratively.
- Dynamic planning with digital tools – We use cutting-edge planning tools to assess functionality and economic feasibility. Onesite enables dynamic early-stage zoning, where development options are evaluated simultaneously from architectural and financial perspectives.
Get in touch with our team
-
 Jukka Kettunen director, urban development+358 40 7338 280 jukka.kettunen
Jukka Kettunen director, urban development+358 40 7338 280 jukka.kettunenProperty development
@ains.fi Espoo -
 Johanna Närhi senior specialist, land use planning+358 40 746 5533 johanna.narhi
Johanna Närhi senior specialist, land use planning+358 40 746 5533 johanna.narhiCivil engineering
@ains.fi Tampere -
 Tuomas Seppänen lead architect, property development and planning+358 400 575 517 tuomas.seppanen
Tuomas Seppänen lead architect, property development and planning+358 400 575 517 tuomas.seppanenArchitectural design
@onearchitects.fi Helsinki -
 Juha Rajala vice president, environmental impact assessment+358 40 557 8925 juha.rajala
Juha Rajala vice president, environmental impact assessment+358 40 557 8925 juha.rajalaCivil engineering
@ains.fi Tampere
Check out our projects
-

Suvilahti Industrial Area, Vaasa
We carried out land use planning for Suvilahti industrial area located in Vaasa, Finland.
-

Töölöntori, Helsinki
The Töölöntori heritage site will be created as an attractive urban space, emphasising the original proportions and the residential buildings at the ends of the view.
-

Ranta-Tampella, Tampere
A row of six housing buildings is situated along a new canal in lakeshore of Näsijärvi.
-

Solar and wind power park, Kauhajoki
A significant solar and wind power park is planned for Kauhajoki.
Our services in land use planning
We are your expert partner in urban and regional development, zoning, and comprehensive environmental impact assessment.
