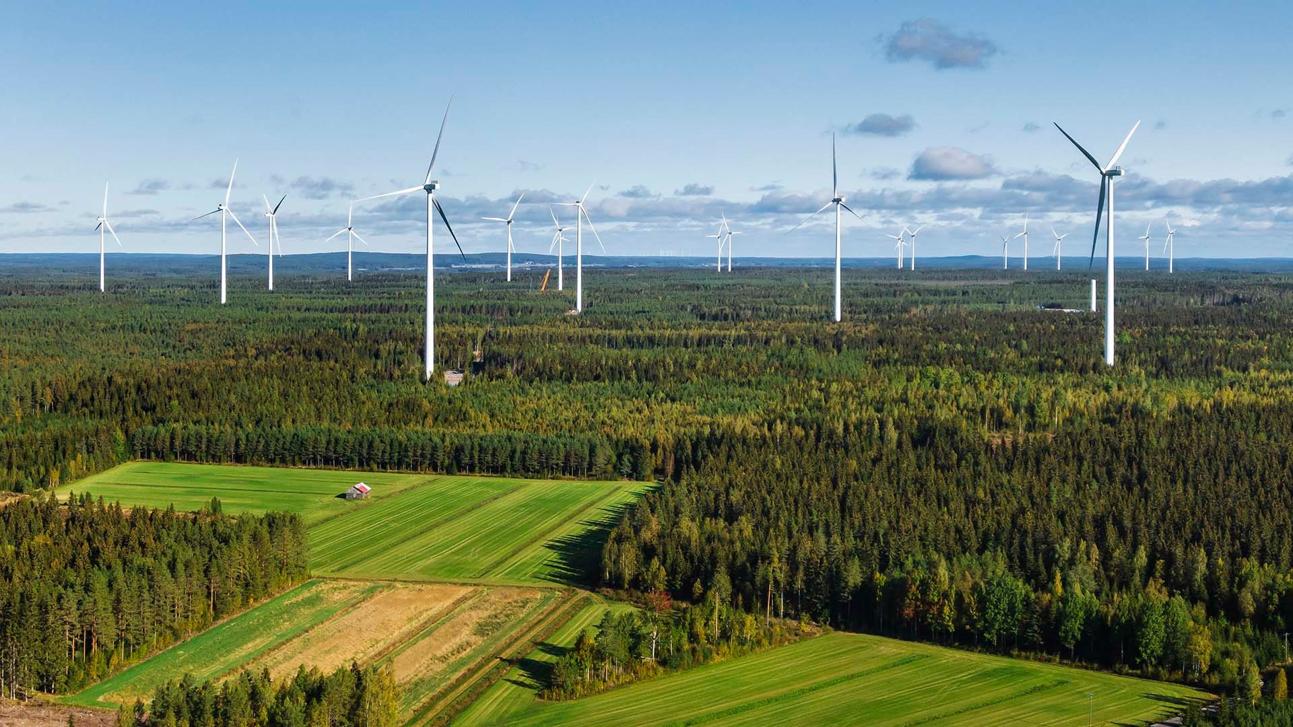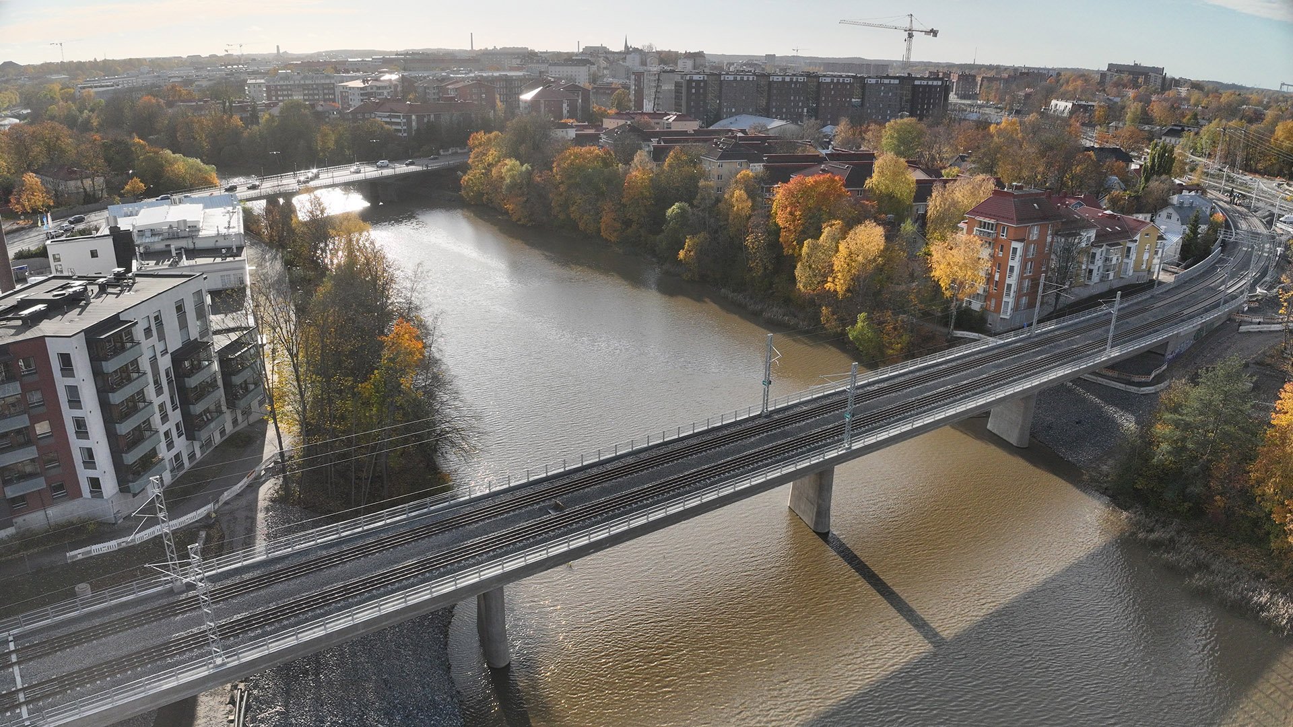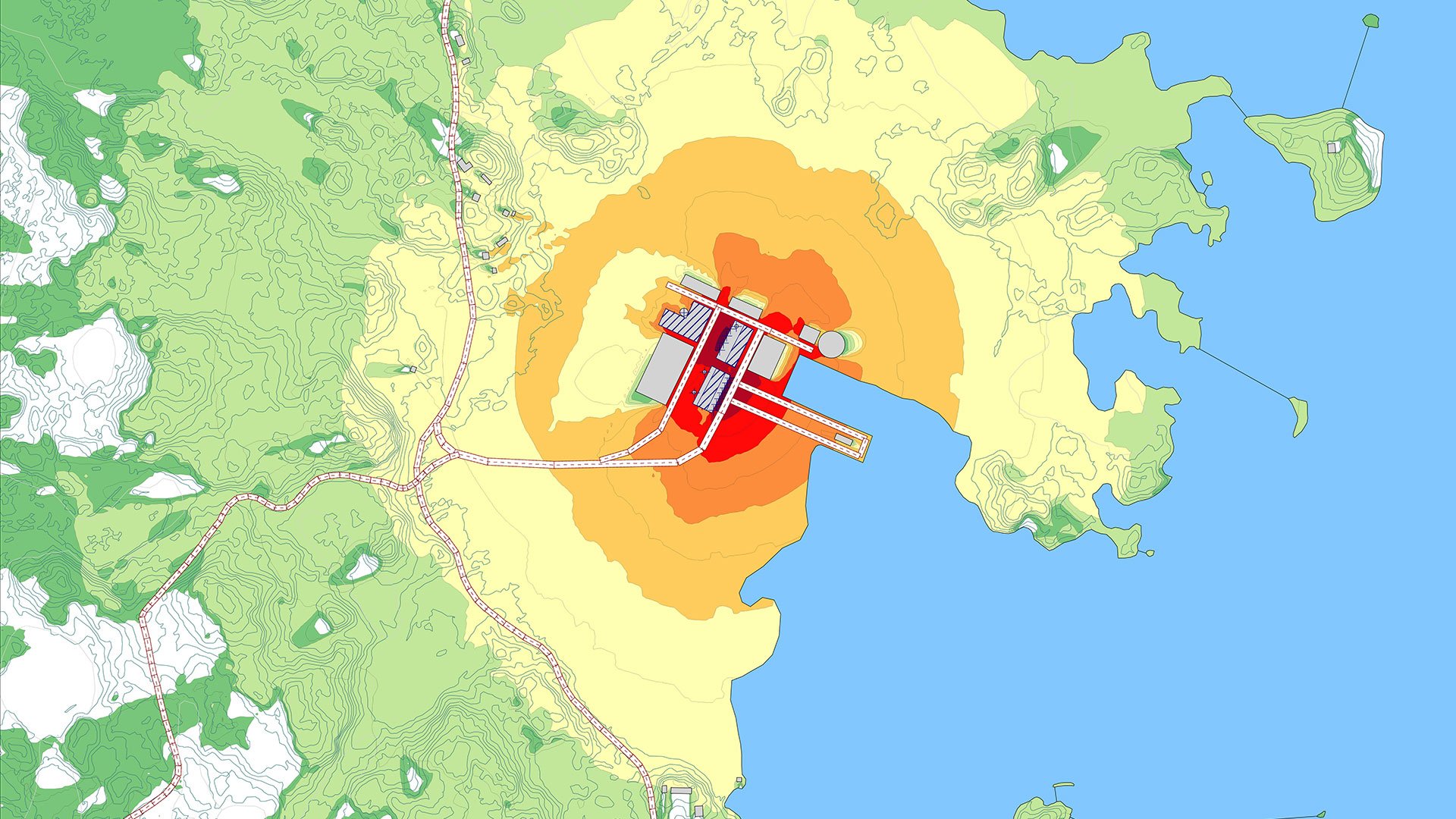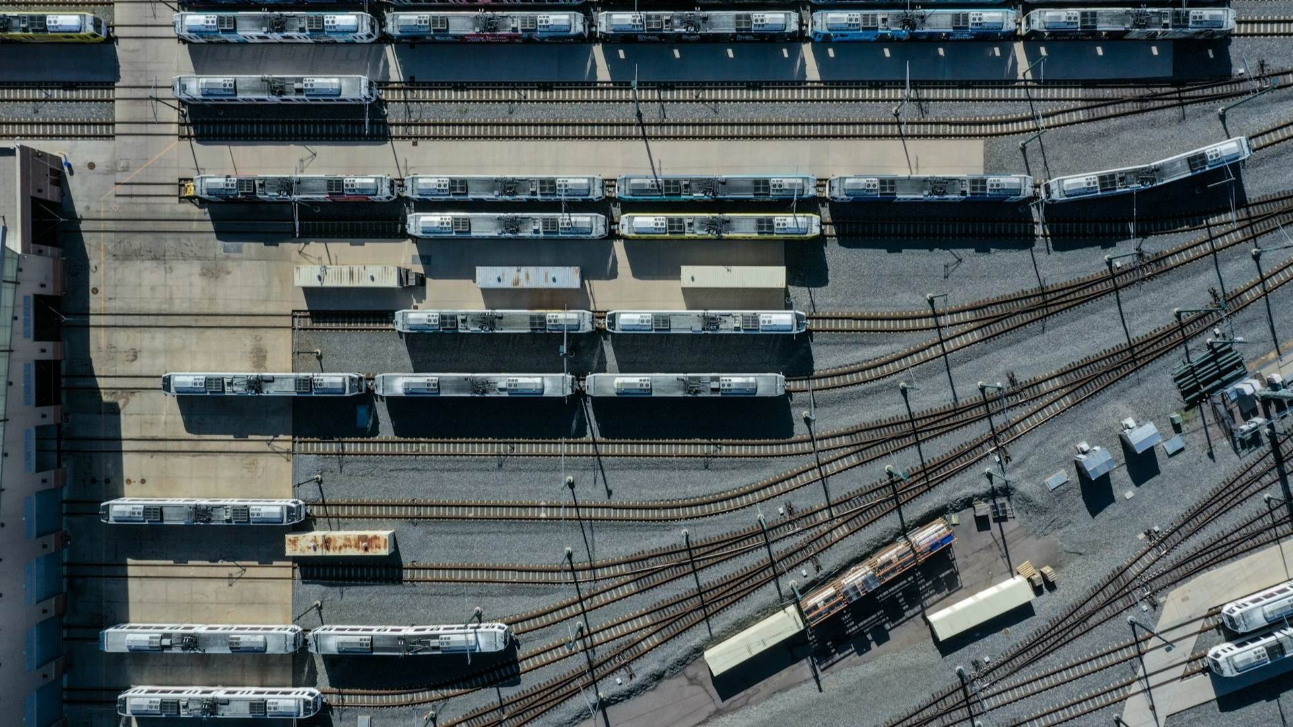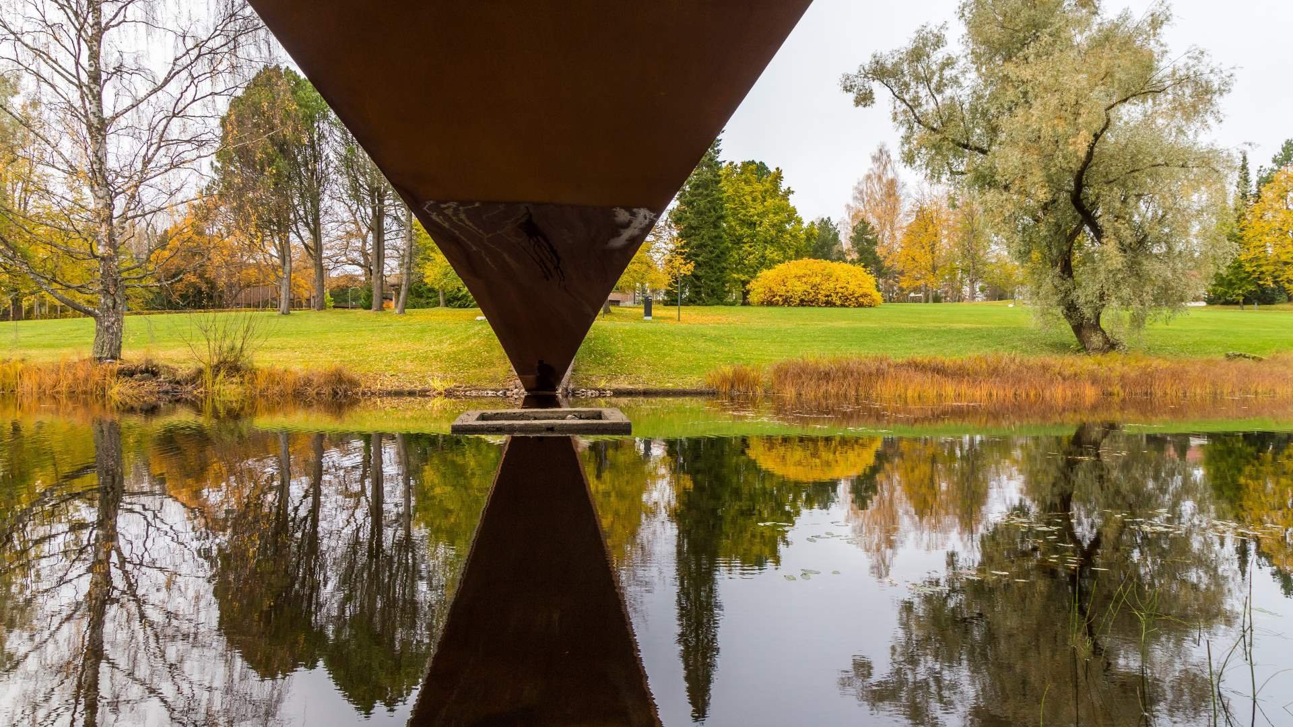
Zoning and land use planning
Zoning and land use planning lay the foundation for sustainable investments and quality living environments – places where people, communities and businesses can thrive. As experienced urban and land use planners, we design solutions for areas and plots that meet the future needs of construction, industry, and transportation infrastructure.

Zoning for new construction, industry, and infrastructure
Our experienced experts are your trusted partners in zoning and land use planning. We prepare zoning plans and related studies in collaboration with multidisciplinary professionals – for urban areas, city districts, municipal centers, industrial zones, and commercial or service areas.
In new development projects, our approach covers the entire lifecycle – from concept development to completed areas and buildings. Our expertise spans from master planning to detailed zoning, and from large-scale area development to individual plots and buildings.
In industrial and infrastructure development, we support companies and landowners with comprehensive land use planning expertise to create functional environments and future-proof transport connections. We deliver land use plans from preliminary studies to finalized zoning schemes.
Together with our award-winning architectural and urban design studio, ONE Architects, we create sustainable and functional environments for the future. We serve as your reliable land use planning expert throughout every phase of your project.
"We can take full responsibility for the entire planning process relying on the expertise of our multidisciplinary team."
Illustrative zoning plans for the future
We oversee your project comprehensively, covering all tasks related to the zoning process, including environmental impact assessments when needed, a wide range of environmental and ecological studies, and stakeholder engagement throughout the journey.
Our planning process leverages a variety of visual tools that are clear, illustrative, and easy to understand. Renderings, 3D models, aerial photo integrations, and visual simulations help evaluate and compare different planning scenarios
In collaboration with cities and residents
Successful zoning is, above all, about smooth collaboration between investors, developers, authorities, residents, and other stakeholders. We listen, gather perspectives, and communicate clearly at every stage of the planning process. We identify the goals of all parties involved and seek solutions that serve the broader whole in a sustainable and practical way.
Get in touch with your team
-
 Johanna Närhi senior specialist, land use planning+358 40 746 5533 johanna.narhi
Johanna Närhi senior specialist, land use planning+358 40 746 5533 johanna.narhiCivil engineering
@ains.fi Tampere -
 Tuomas Seppänen lead architect, property development and planning+358 400 575 517 tuomas.seppanen
Tuomas Seppänen lead architect, property development and planning+358 400 575 517 tuomas.seppanenArchitectural design
@onearchitects.fi Helsinki
-
1.
EXPERIENCED MAKER
We have a wealth of experience in planning and land use design at different scales - from infill projects to award-winning spatial plans.
-
2.
YOUR PARTNER FROM START TO FINISH
Our skilled experts will be your partner throughout the project, from the concept phase to the finished areas and properties.
-
3.
LOOK TO THE FUTURE
We are creating sustainable environments for the future that work for society and biodiversity.
Wide-ranging land use planning expertise
- Strategic land use plans, regional visions and master plans, land use consulting.
- Site, general, coastal and village plans, wind energy planning, planning value applications, preparation of applications for derogations.
- Studies: including traffic and municipal engineering studies, stormwater studies, noise and vibration studies, landscape and cultural environment studies, contaminated sites studies, constructability studies, land levelling studies and cost analyses.
- EIA, or environmental impact assessment.
- Illustrative material: observation photographs, modelling, aerial photography and aerial views.

