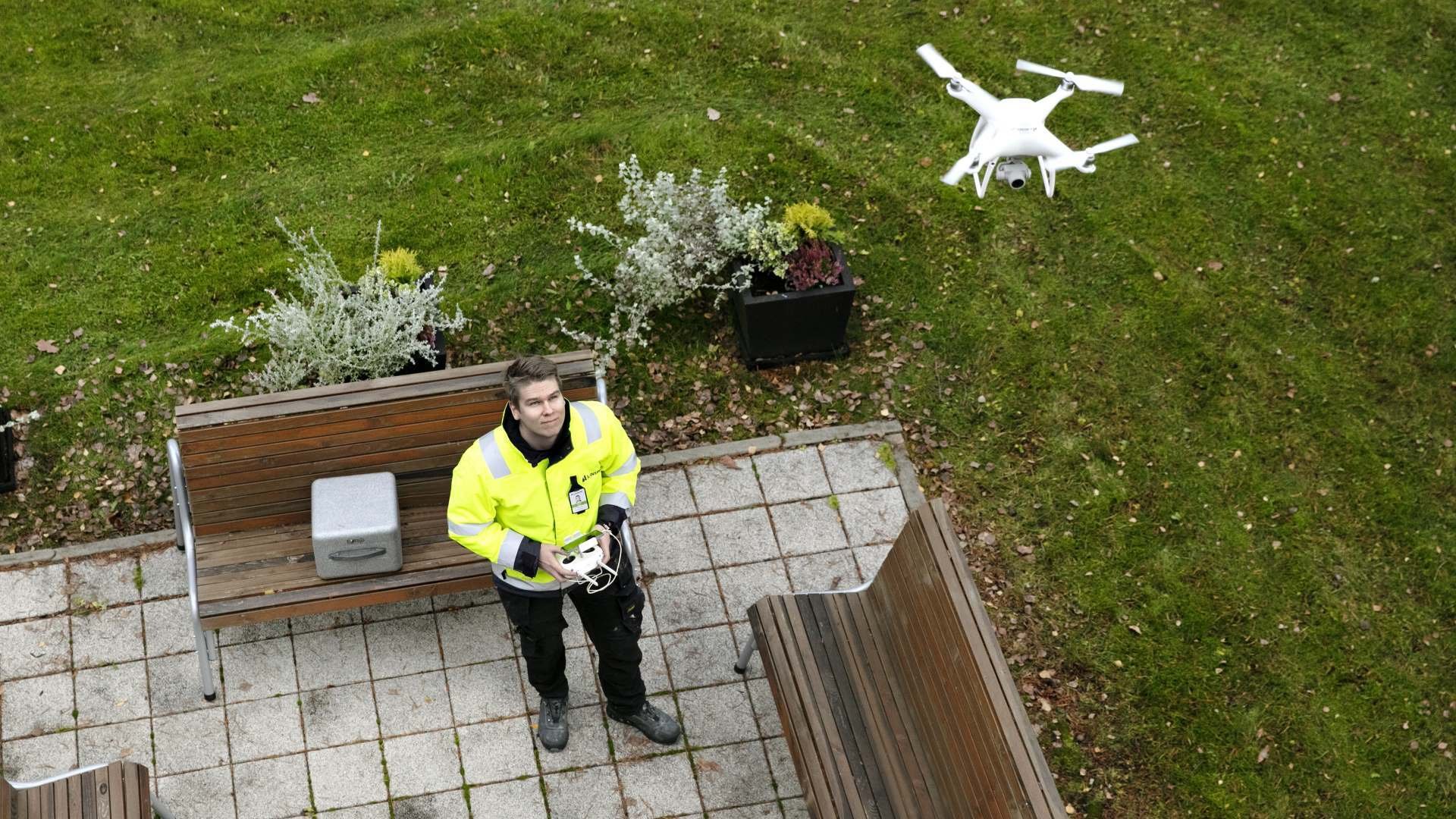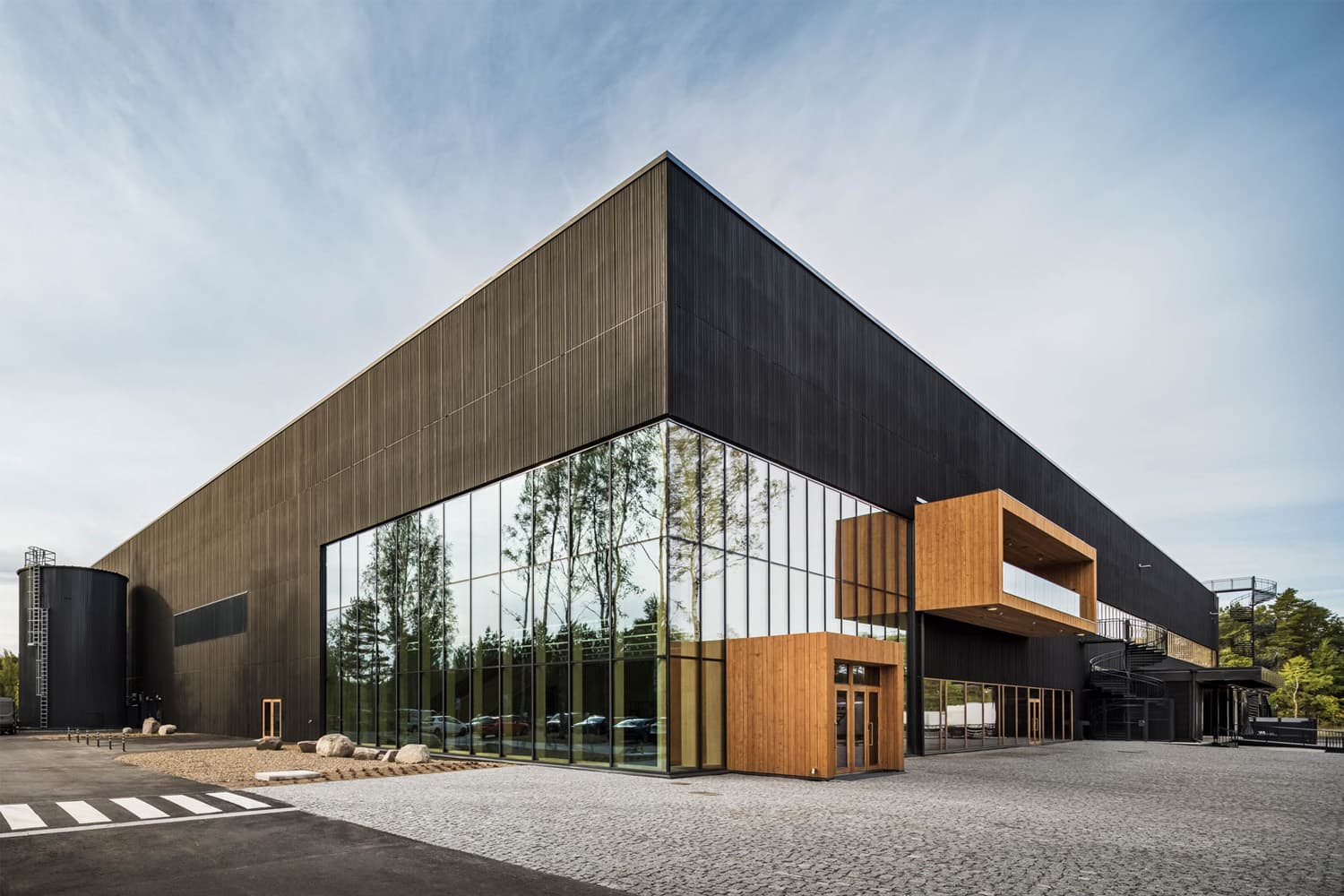
Building inventory
Building inventory provides accurate, up-to-date information for your renovation project. We conduct a thorough inventory of your building, supporting each project phase. Through detailed photography and digitisation of measurement data, we present your building’s current state clearly and efficiently in our digital service.

Inventory modelling for renovation and demolition projects
Our inventory modelling provides accurate and up-to-date baseline data for your renovation, extension, or demolition project. Digitalising your property offers a comprehensive view of the building as a whole. We capture, calculate, and structure your building’s data precisely and reliably.
Digital measurements make it easier to monitor project progress. With a clear visual model, you’ll reduce the need for on-site visits and can access building data remotely and efficiently.
Our inventory modelling services cover a wide range of commercial and residential buildings, from heritage properties to housing company projects. In addition to the inventory modelling, documenting the building’s history is valuable when considering the renovation of a historically valuable property.
With inventory modelling, we record the appearance of landmark and heritage buildings before alterations or demolition. Reliable measurement and quantity data is also essential for pre-demolition audits and an excellent way to support circular economy goals.
Inventory modelling data tailored to user groups
We’ll work with you to define the scope of the modelling based on your project’s needs. Our experts also provide recommendations on suitable measurement and modelling methods.
The outcome is a comprehensive set of measurement data, tailored for different user groups, planners, and project managers. You'll also gain access to our user-friendly digital service, which provides a clear view into the inventory model.
Comprehensive baseline data for renovation engineering
Inventory modelling is useful whenever your building's baseline data is incomplete or building has been altered during its life-cycle without documentation. Our service is also useful for revising the data of your newer building if there is no data model or if the documentation of the modifications is not up to date.
Inventory modelling should be carried out during the project design phase and possibly again after light demolition. With staggered, supplementary measurements, we ensure that you have sufficient information about the load-bearing structures of your building. Supplementary measurements also keep your data model up-to-date for the commissioning and maintenance phase.
Drone and Matterport scanning
Often, the most effective approach is to combine various measurement and scanning methods. In addition to inventory modelling, we offer advanced visualisation services for your project. As part of our standard process, we always carry out drone scanning alongside inventory modelling.
We use the latest drone equipment, Mavic 3 Pro models. For Matterport scanning, we use the cutting-edge Matterport Pro 3 system. We also offer laser scanning and tachymeter services.
Get in touch with our team
-
 Mikko Tarri director, digital services+358 40 057 6633 mikko.tarri
Mikko Tarri director, digital services+358 40 057 6633 mikko.tarriRenovation engineering
@ains.fi Tampere -
 Ville Niemikari account manager, digital services+358 40 707 5800 ville.niemikari
Ville Niemikari account manager, digital services+358 40 707 5800 ville.niemikariRenovation engineering
@ains.fi Tampere -
 Tuomas Koski-Lammi vice president, housing company services, southern Finland+358 40 670 0131 tuomas.koski-lammi
Tuomas Koski-Lammi vice president, housing company services, southern Finland+358 40 670 0131 tuomas.koski-lammiRenovation engineering
@ains.fi Espoo
-
1.
STREAMLINE YOUR RENOVATION PROJECT
Measurement data produced through inventory modelling reduces surprises during the design and construction phases.
-
2.
UP-TO-DATE INFORMATION
Inventory modelling brings your building's data model up to date, supporting the maintenance and changes to your property in the future.
-
3.
SUSTAINABLE DEVELOPMENT
The data supports circular economy perspectives and the preservation of a building’s cultural heritage.
Expert inventory and reliable information modelling
- Building information modelling
- Inventory modelling
- Algorithm-aided design
- FEM calculation
- Point-based techniques such as 3D scanning, Matterport and drone scanning, photogrammetry, tachymeter and laser scanning.




JyrkiM%C3%A4nnist%C3%B6.jpg)
