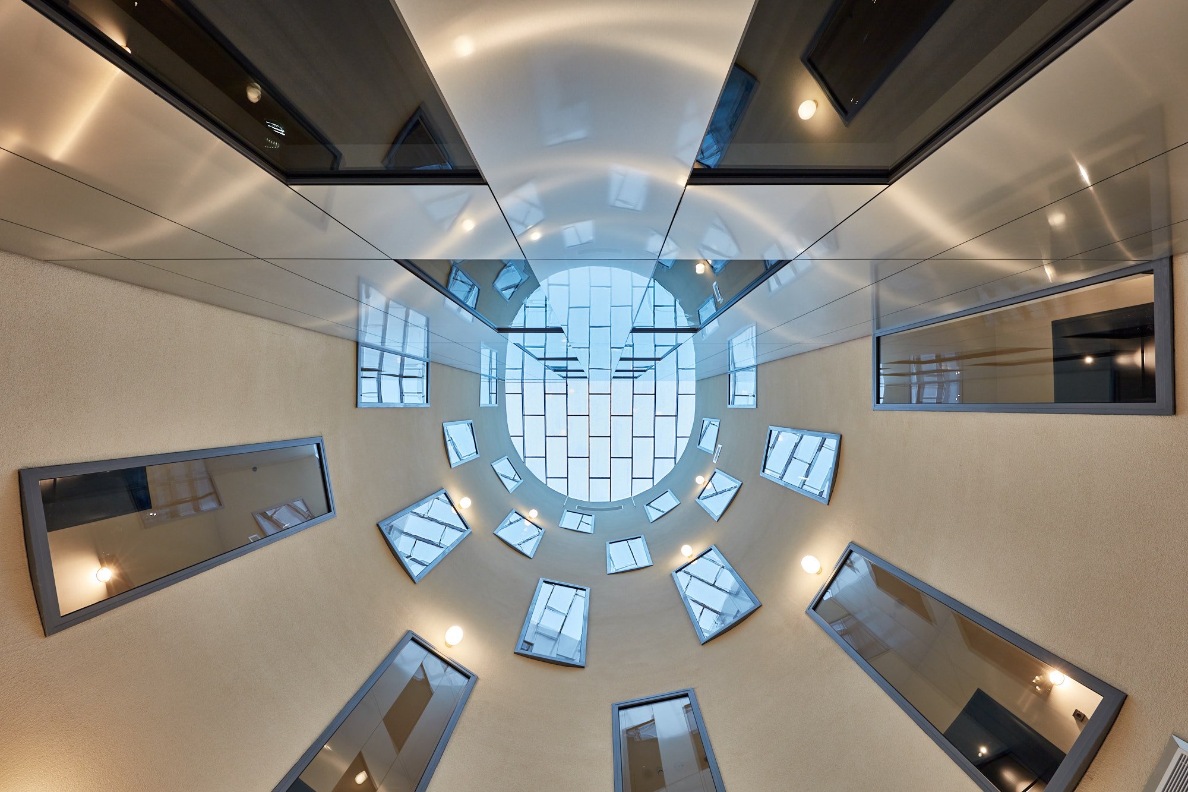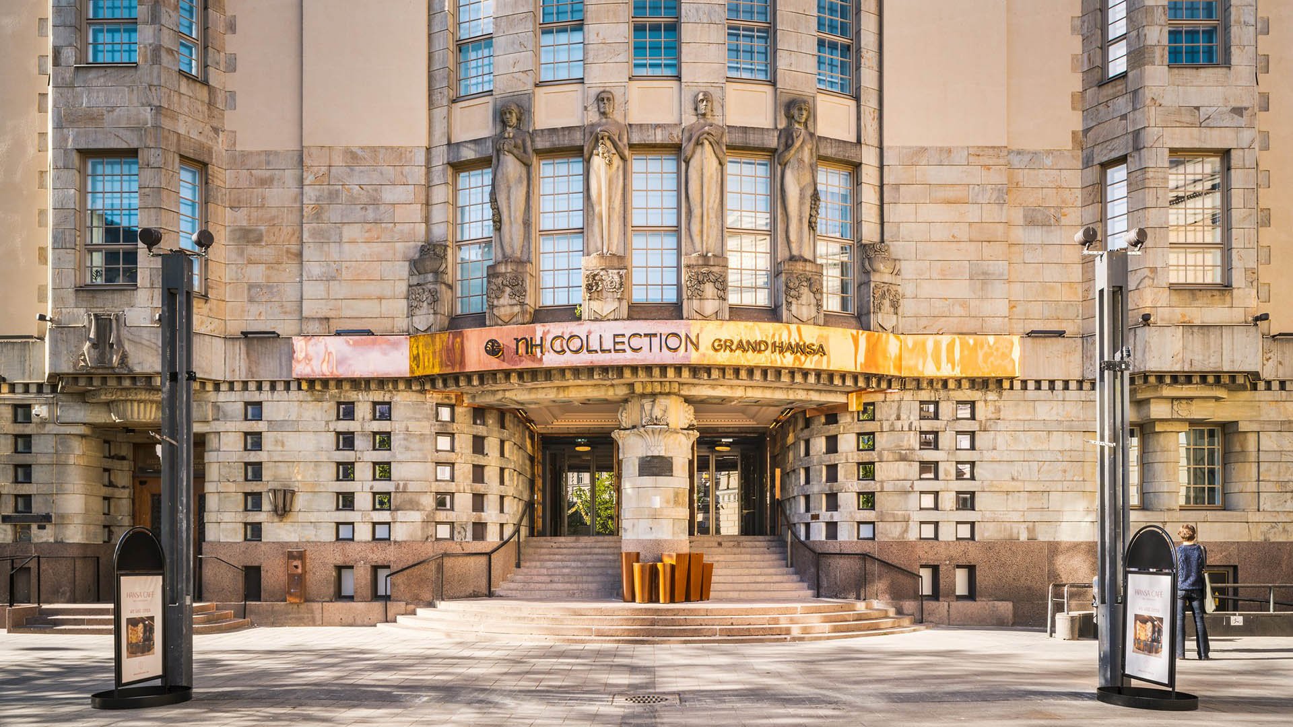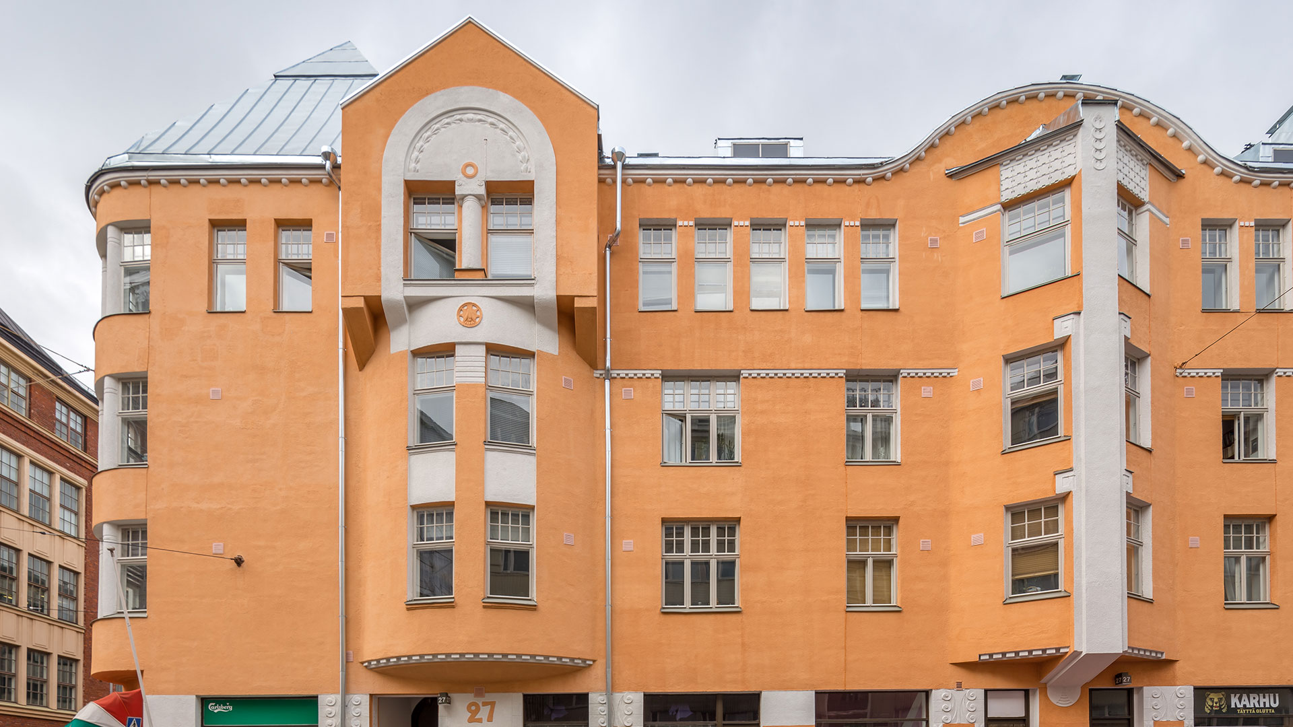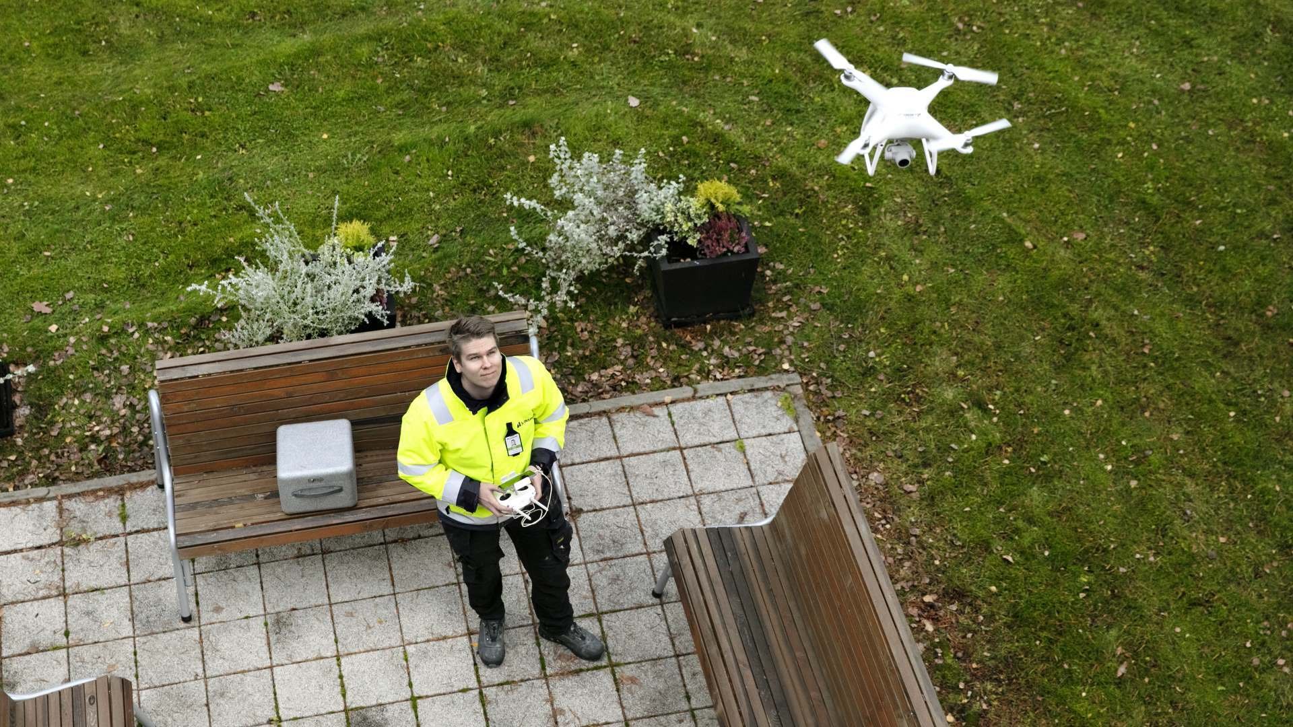
Building history investigation
Our building history investigation provides comprehensive information on the history and current state of your building. We prepare a building history survey as a reliable basis for renovation planning. The survey provides an unbiased view of the potential of your valuable building.

In addition to the history of your building, a survey of the current situation
You will receive a report on the entire history of your building, prepared by one of our experienced and trained experts. The building history survey is also the starting point for renovation engineering or facade renovation, and one of the most comprehensive sources of background information for a project.
A building history survey provides a comprehensive overview of the purpose for which the building was built, the factors that influenced the choice of location, who has used the building and how your property has been altered.
Descriptions of the interior and exterior of the building and its facilities will be included in the survey to give a clearer picture of how the building and its facilities currently stand.
We will carry out site visits during the survey and use the results of the condition surveys. With our building history survey, you can get off to a smooth start in your renovation or demolition planning.
Reliable document for cooperation with the authorities
A building history survey provides building inspectors and museum authorities with reliable information on the original building elements and cultural and historical values for assessing the suitability of renovation. We use sources such as the archives of municipalities, parishes, building inspectorates and historical societies.
In addition to technical expertise, our experts have a strong knowledge of the Finnish building stock and the building tradition of different periods. Through the survey, we can provide you with contemporary descriptions of your building and, if necessary, conduct user interviews.
We digitise your building information into 3D data
Together with our experts, you choose the final scope, content and layout of the building history survey to best serve your project.
You'll receive a record of repairs and alterations to your building, as well as building, component and room-specific information for your renovation project. We also carry out interior and exterior colour surveys that show the colour layers of different periods.
Building information modelling saves you time by reducing the number of site visits you need to make.
We can carry out a building history survey to document the current state of your building using depth camera or Matterport imaging. It produces visual 3D data on interiors, materials and construction techniques that is measurable and available to you in the cloud.
We often use drone imagery to image the exterior of a building. We can also use these images to update the current drawings of the building.
Get in touch with our team
-
 Saija Varjonen vice president, renovation engineering+358 40 777 5973 saija.varjonen
Saija Varjonen vice president, renovation engineering+358 40 777 5973 saija.varjonenRenovation engineering
@ains.fi Tampere -

-
1.
RESPECTING HISTORY, SAFEGUARDING THE FUTURE
We will unearth even the forgotten history of your property and ensure that building records are preserved.
-
2.
FOR THE BENEFIT OF YOUR PROJECT, TO SUPPORT COOPERATION
You'll get a comprehensive starting point for planning the renovation or demolition of your building, and for cooperating with the authorities.
-
3.
USING DIGITAL TECHNOLOGIES
Our computer models your building in 3D, making it easier to repair and maintain.
A comprehensive survey of the history and current state of your building
- Collection of initial data from archival sources and site visits.
- Documenting data, for example with Matterport and drone images.
- Illustration of repair history with timing diagrams.
- Possible inventory by building, building component or room.
- Possibly colour surveys of the interior and exterior of the building.
-
Formatting of the report as a PDF report or visual work.





