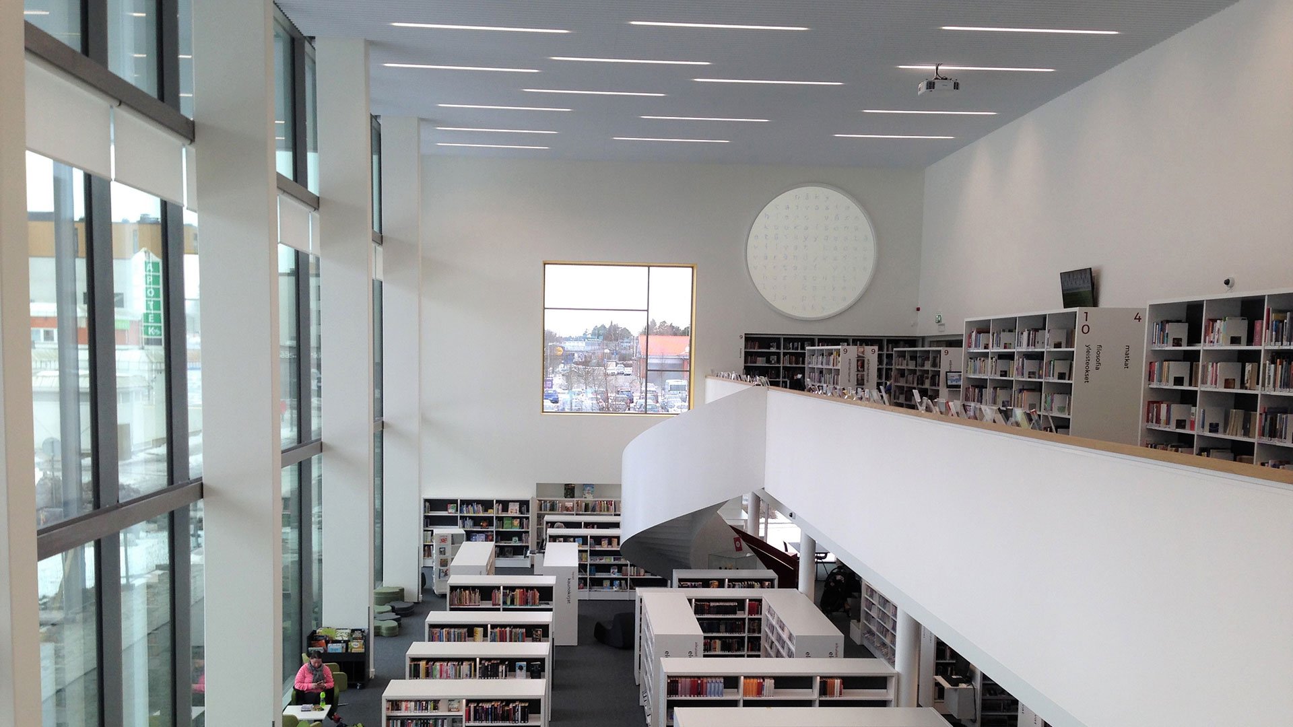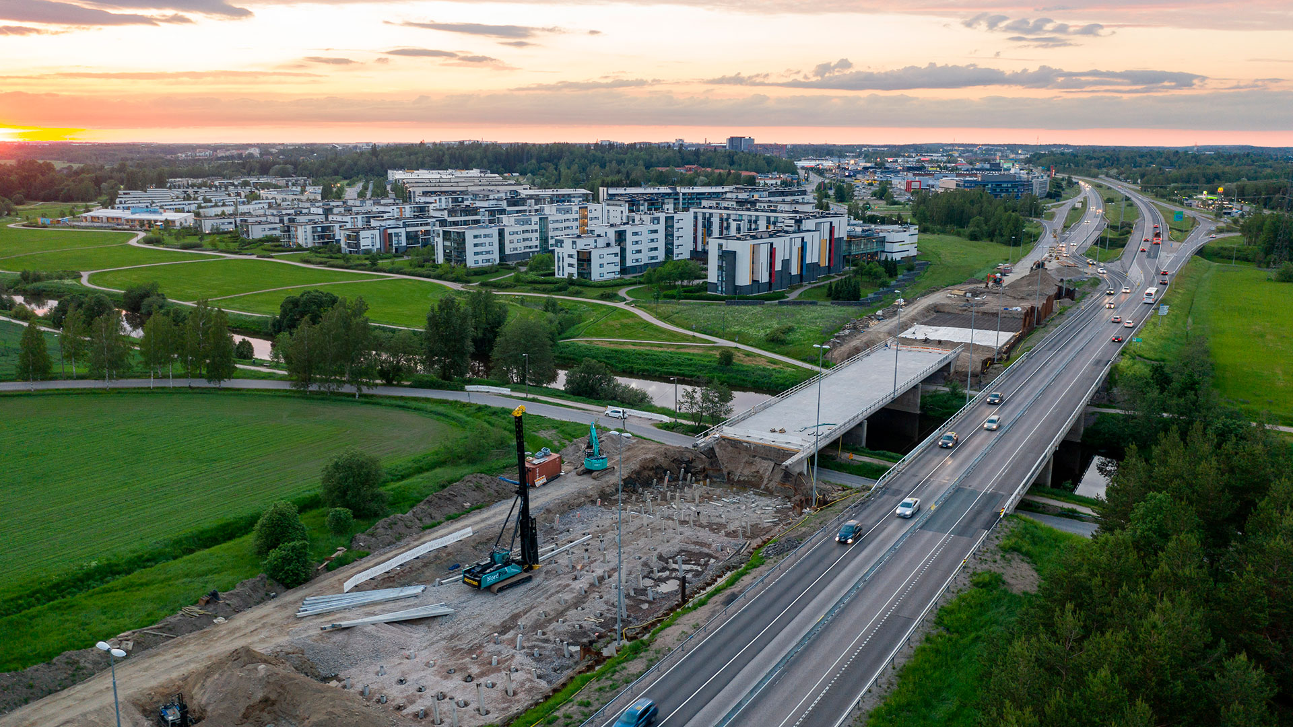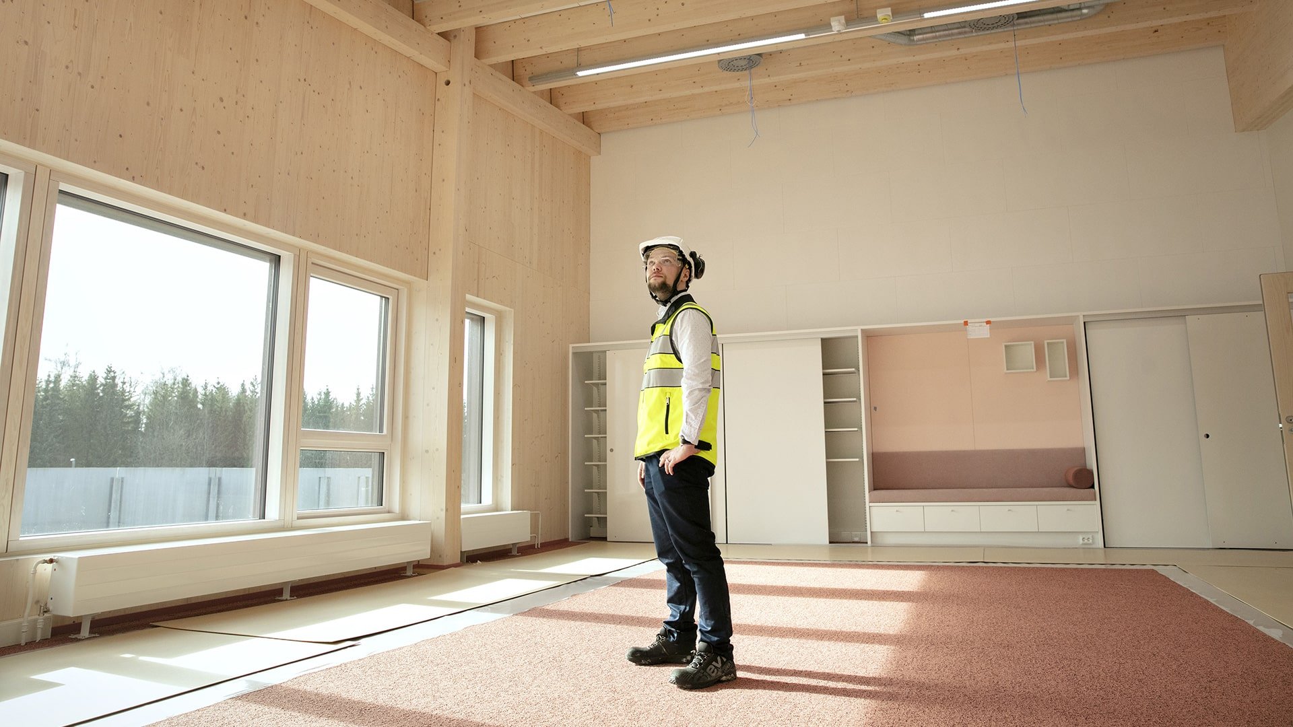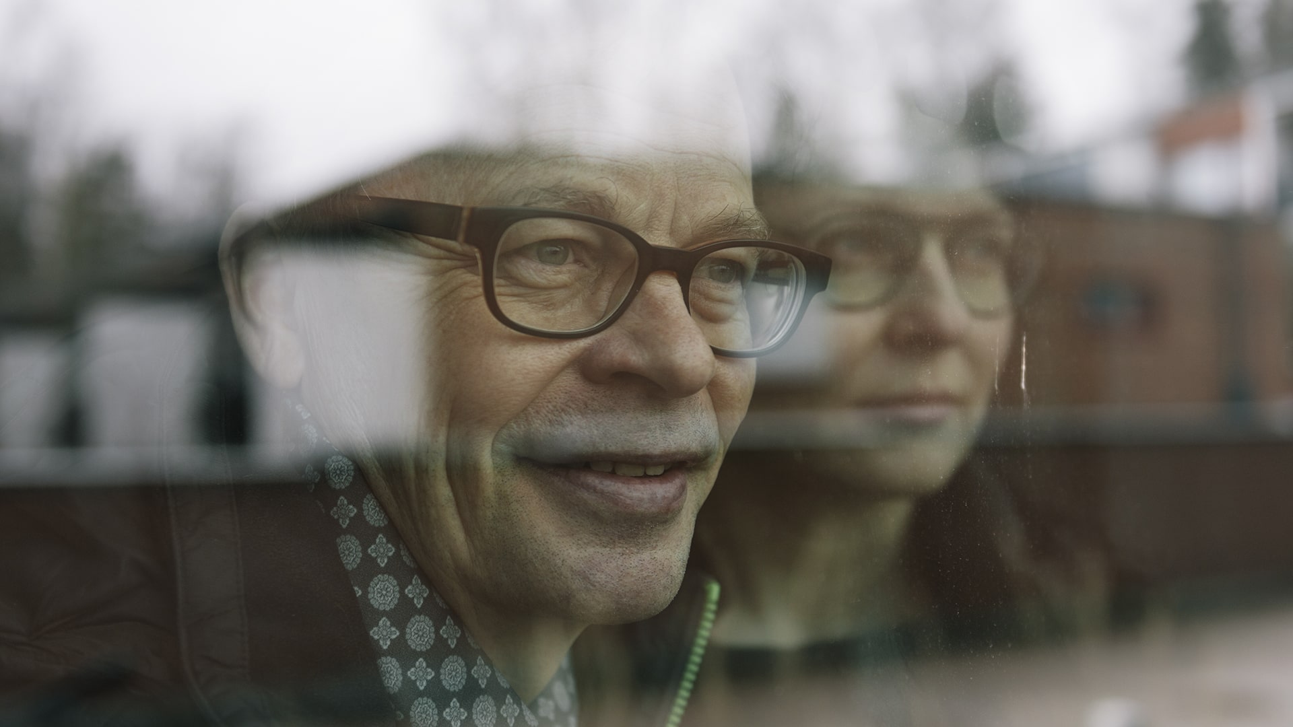
Medical equipment planning
We design the technical systems of hospitals and healthcare facilities with patient and staff safety, energy efficiency and flexibility in space conversion in mind.
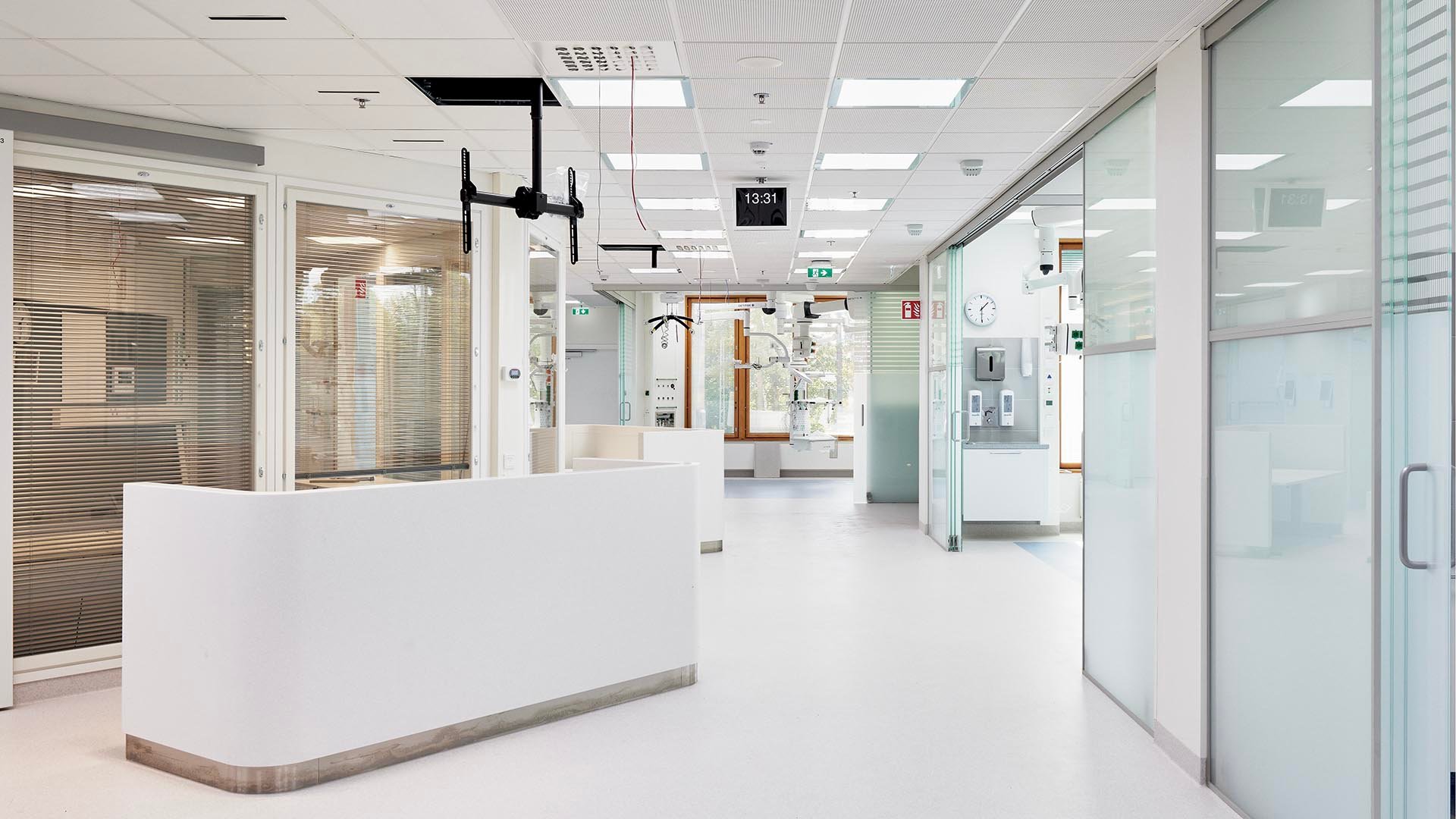
Medical equipment planning for healthcare facilities
Medical equipment planning is at the core of our expertise when it comes to creating functional, safe, and technically demanding healthcare environments. We design the technical systems for hospitals and healthcare facilities, including electrical and HVAC systems, hospital technology, telecommunications, ventilation, and hygiene facilities, which support efficient care, smooth daily operations, and long-term functionality.
In our design process, we consider patient and staff safety, energy efficiency, and the adaptability of spaces to meet future needs.
Our design process covers all stages, starting from needs assessment. In the concept design phase, we compile an overall picture, key functions, and implementation options. This ensures that the design starts from the right premises.
We also provide all other services for your hospital project phases, such as architectural design, structural design, HVAC, electrical and automation design, and fire safety engineering. We also act as your construction consultant from the very beginning.
Get in touch with our team
-
1.
EXPERT SOLUTIONS FOR HEALTHCARE
We design safe and effective care environments.
-
2.
A COMPREHENSIVE PLANNING PROCESS
We offer all stages of hospital design.
-
3.
LONG-TERM RELIABILITY
We provide in-service maintenance and monitoring of systems.
Comprehensive hospital engineering
- Needs assessment and preliminary study
- Concept design
- Functional design
- Implementation planning
- Supervision and control during construction
- Testing and commissioning
- In-service maintenance and monitoring
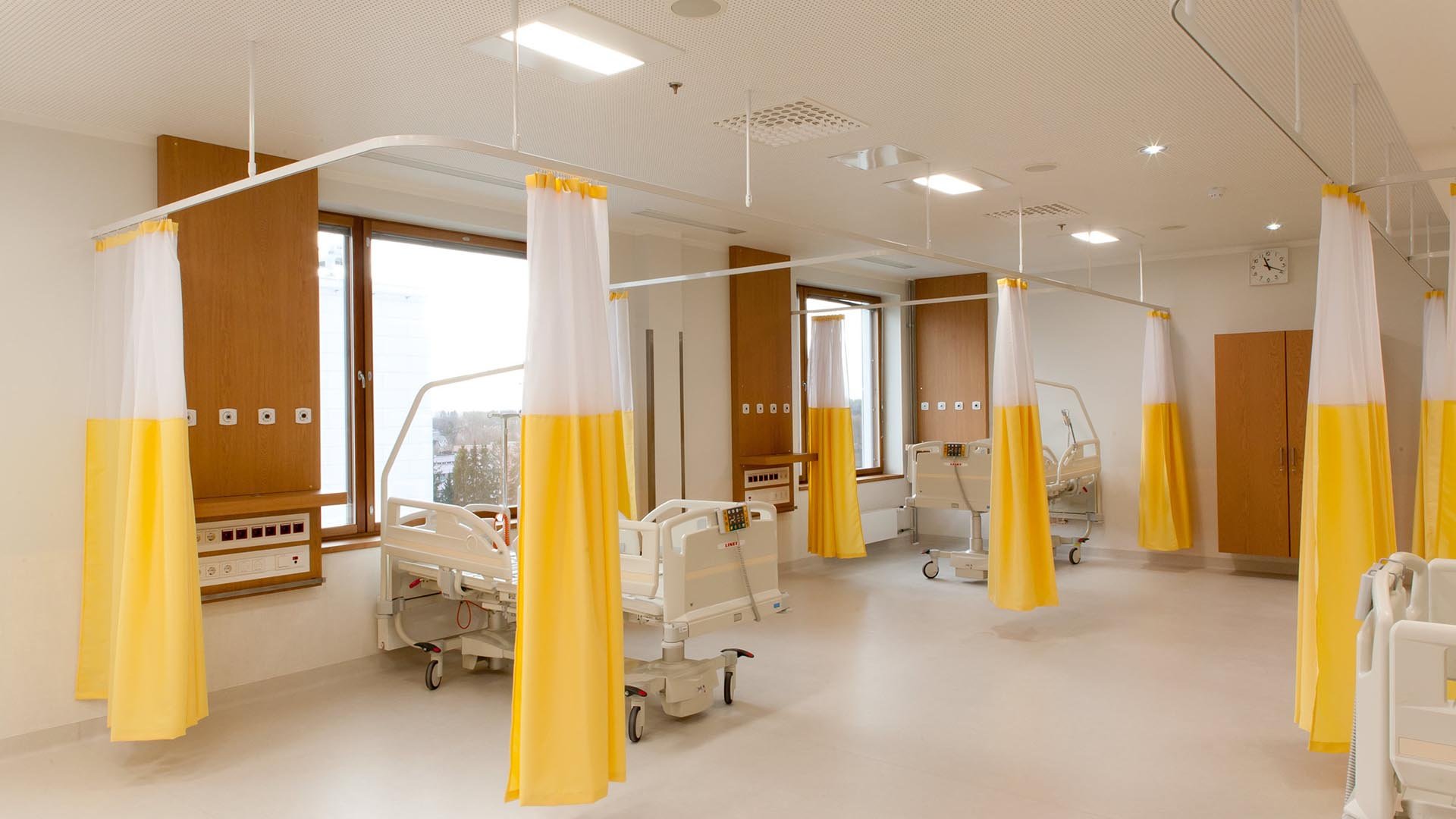

JyrkiM%C3%A4nnist%C3%B6.jpg)
