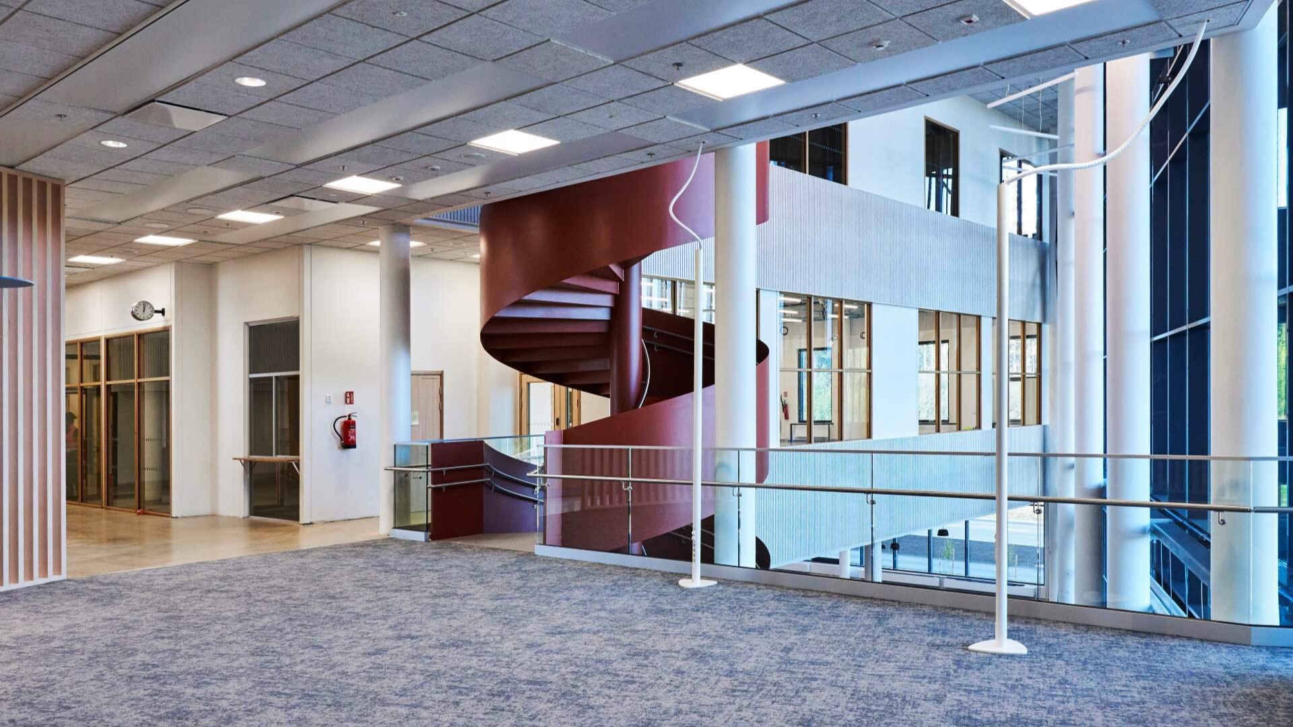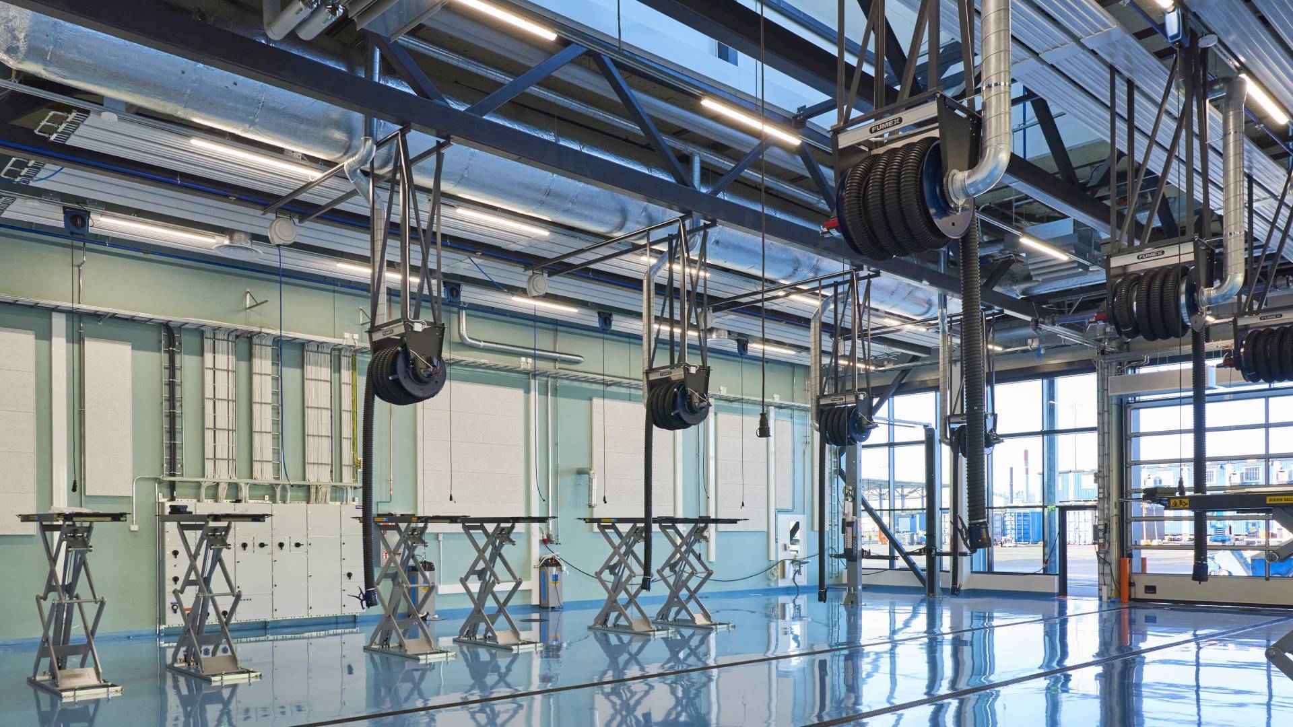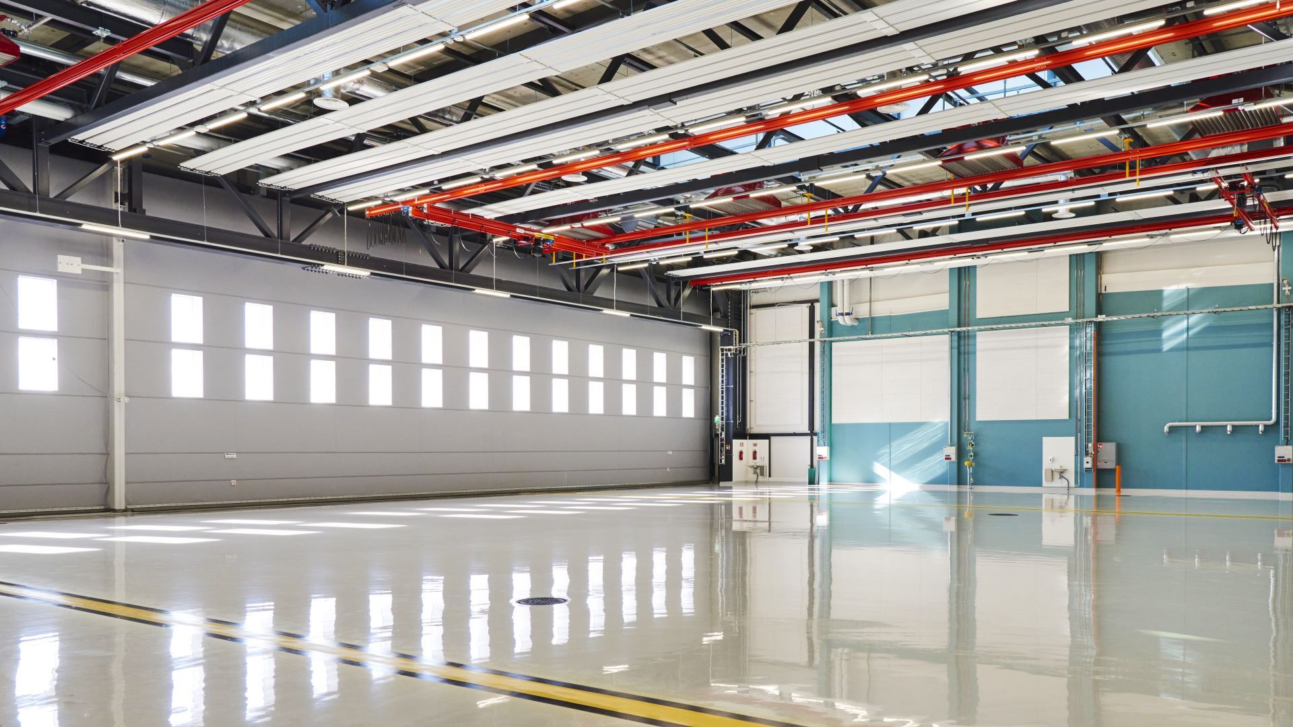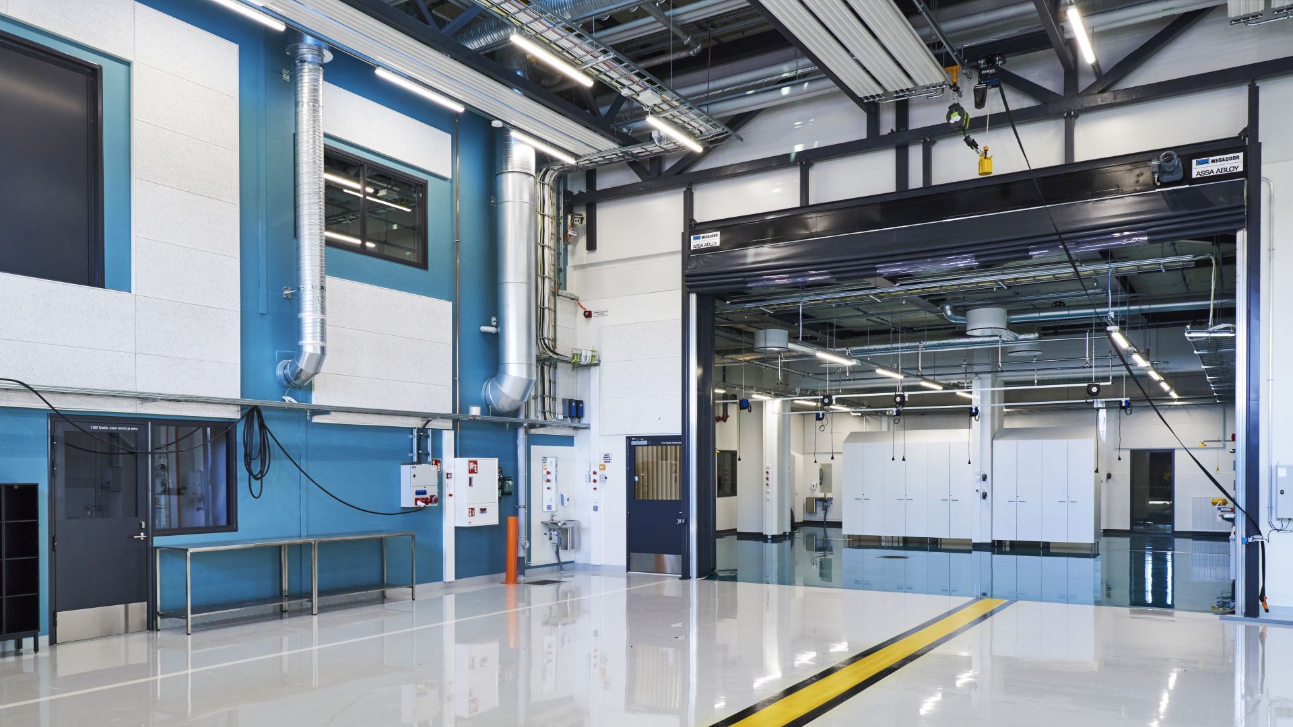Varia Vehkala Campus, Vantaa
The Vehkala campus of Vantaa Vocational College Varia offers modern and adaptable facilities for over 2,000 students and 250 staff members.
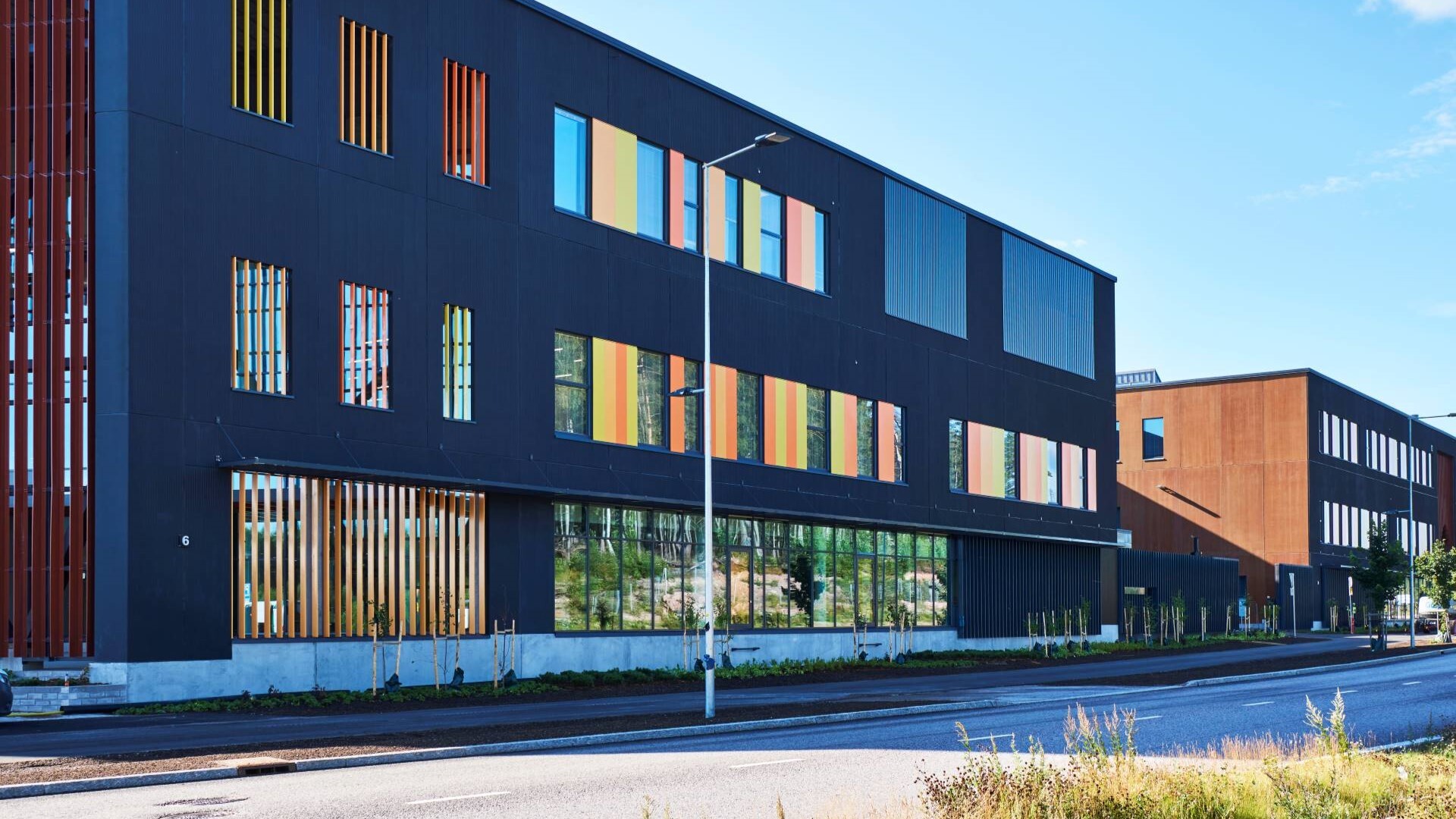
The campus is designed to meet the diverse needs of various fields of education. The facilities serve, among others, the automotive, logistics, aircraft maintenance, electrical and automation sectors, as well as the social and healthcare fields. Structural solutions support the specific requirements of teaching. For example, in the automotive and logistics areas, long steel trusses enable large spans, and the main truss of the aircraft hangar reaches up to 42 meters. Green roofs and low structural heights required robust constructions, and the logistics forklift training hall features exceptionally high floor loads located above an intermediate floor. The second-floor electrical and automation facilities required a floor height of up to six meters, which posed challenges for wall structures. The sports hall is partially located in the basement, necessitating a high earth pressure wall and extra-long Deltabeam composite beams extending all the way to the roof. The social and healthcare teaching facilities include a rooftop terrace where students can design their own green garden. Exceptional attention has been paid to acoustics. Acoustic design considered the impact of aircraft noise – the sound insulation of the building envelope was optimized using calculation methods developed by A-Insinöörit, ensuring cost-effective structural solutions. Special attention was given to the sound insulation of noisy teaching spaces to prevent disturbance to adjacent work and learning areas. Additionally, the room acoustics of hall spaces were developed to support teaching situations, and due to aircraft-related education, environmental noise caused by test-run aircraft was also studied. Sustainable development is reflected in the campus’s energy choices. Heating is based on a combination of geothermal and district heating, and electricity is generated using solar panels – solutions that support environmentally responsible construction. Images: Jatke Toimitilat Oy
Customer
VTK Kiinteistöt Oy
Location
Vantaa
Size
25 000 brm²
Completion
2025
Services
Structural engineering
Acoustical engineering
Other references
-

Vuokatti slope area, Sotkamo
The purpose of the Vuokatti 2040 development project is to create a vision and an area plan for the slope areas of Vuokatti, which will diversify the region's tourism services and strengthen its position as one of Finland's leading tourist centres.
-

Laakso Joint Hospital, Helsinki
Laakso Joint Hospital is a collaborative project between the City of Helsinki and HUS, implemented using an alliance model.
-

Keilaniemi Tower, Espoo
A high-rise hybrid building with 34 above-ground floors and four underground basement floors will rise in Keilaniemi, Espoo.
-

New Aviation Museum, Vantaa
The New Aviation Museum project involves constructing new facilities for the national aviation responsibility museum in the heart of Aviapolis, Vantaa, next to the current aviation museum.
