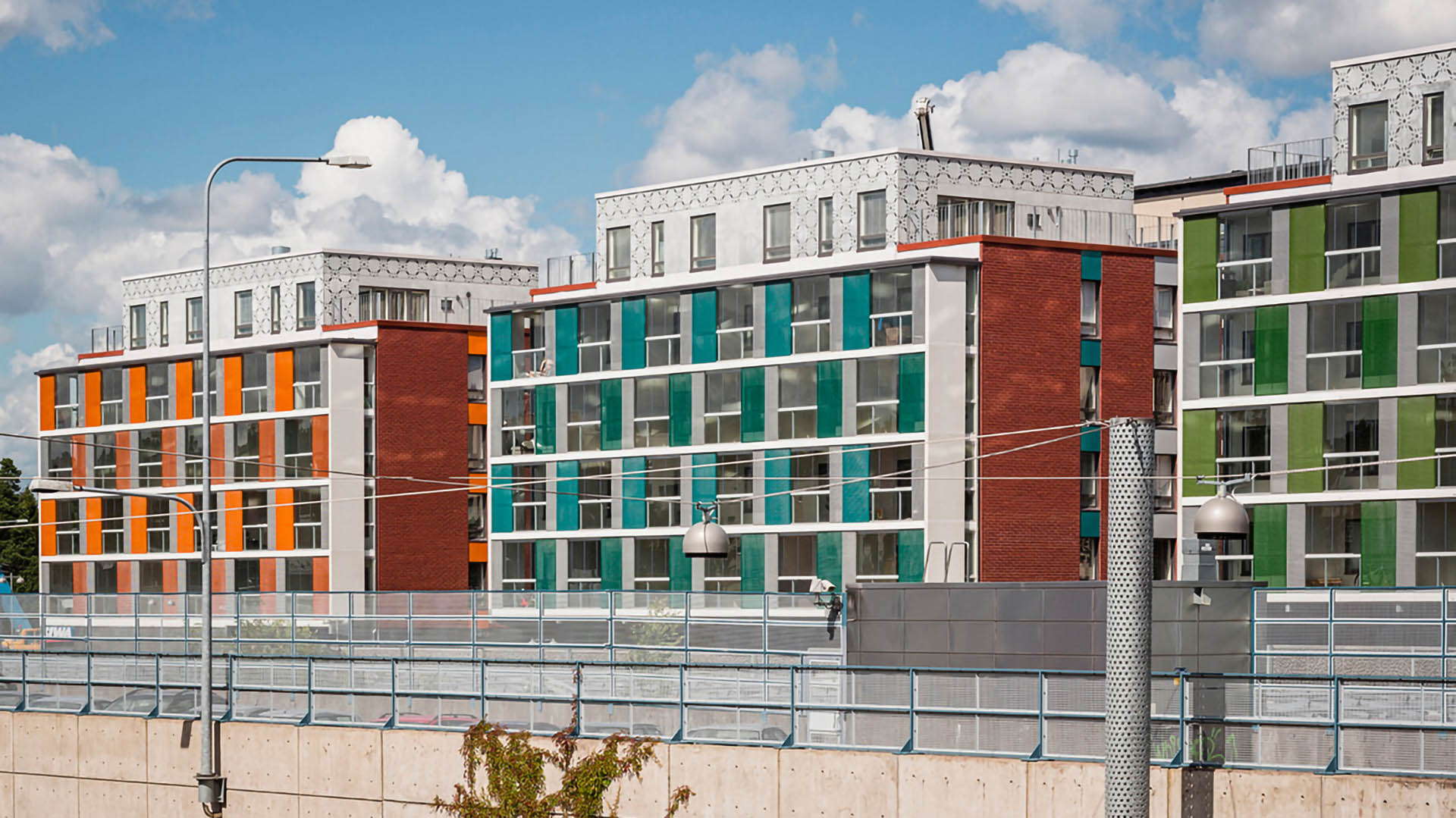Retkeilijänkatu 3-7, housing company, Helsinki
Retkeilijänkatu 3-7 comprises of three apartment buildings, which accommodate 76 apartments as well as commercial and office space.

The buildings are located along a narrow rocky site between Retkeilijänkatu and a cycling and pedestrian route, that runs alongside the metro line. Redbrick is the predominate facade material, while the ground floor level is a dark grey honed concrete and the upper floor a light-coloured graphic concrete. Balcony facades on the metro side are partially clad in colourful aluminium louvres. The project was realised using the so-called ‘Integrated project delivery’ (IPD) method and building information modelling (BIM) was used during the design process by all members of the design team. Architecture firm Konkret: https://konkret.fi/
Customer
OP Kiinteistösijoitus Oy
Location
Helsinki
Size
5300 brm2
Completion
2015
Services
Principal and architectural design
Other references
-

Vuokatti slope area, Sotkamo
The purpose of the Vuokatti 2040 development project is to create a vision and an area plan for the slope areas of Vuokatti, which will diversify the region's tourism services and strengthen its position as one of Finland's leading tourist centres.
-

Laakso Joint Hospital, Helsinki
Laakso Joint Hospital is a collaborative project between the City of Helsinki and HUS, implemented using an alliance model.
-

Keilaniemi Tower, Espoo
A high-rise hybrid building with 34 above-ground floors and four underground basement floors will rise in Keilaniemi, Espoo.
-

New Aviation Museum, Vantaa
The New Aviation Museum project involves constructing new facilities for the national aviation responsibility museum in the heart of Aviapolis, Vantaa, next to the current aviation museum.