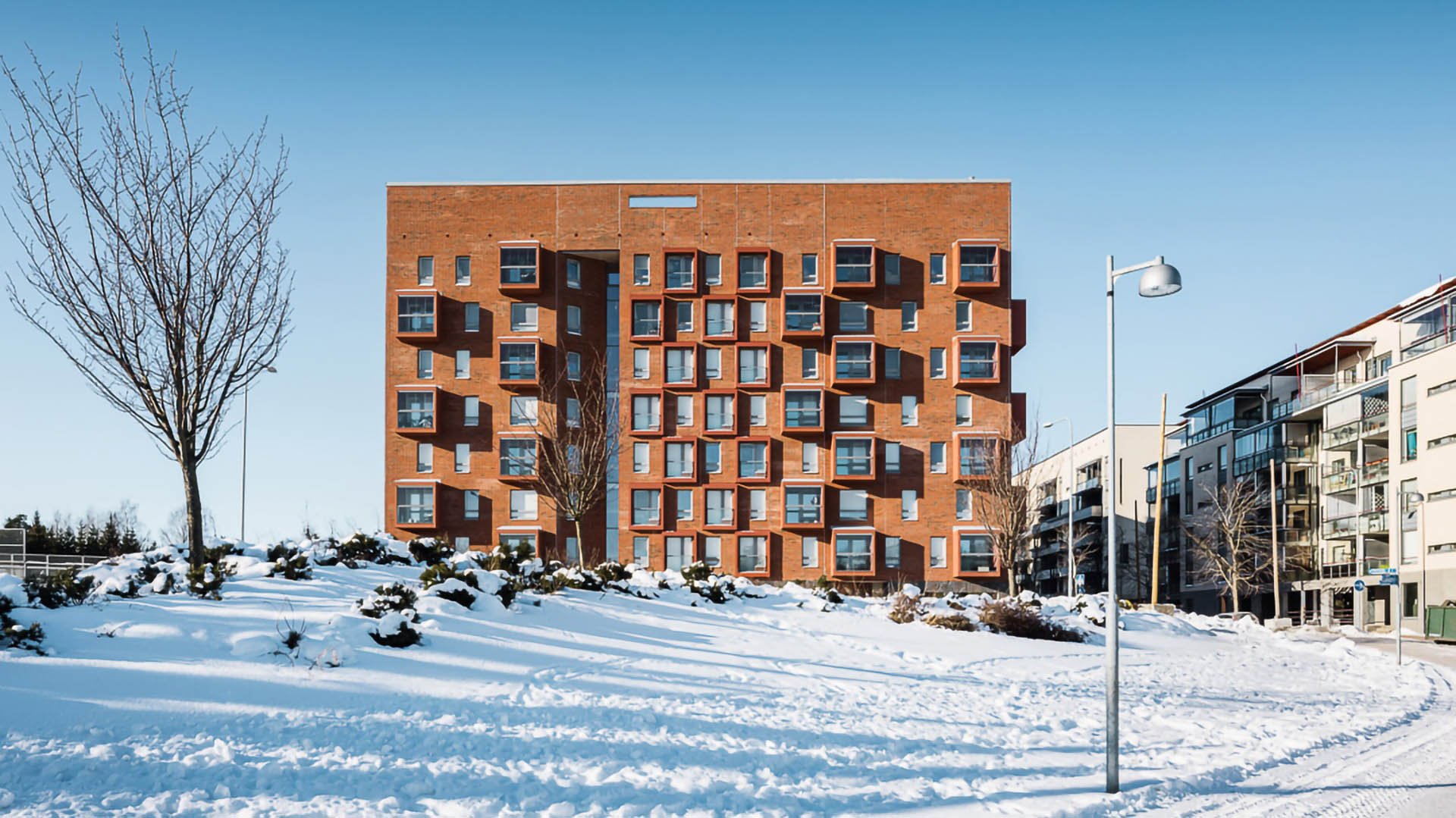Retkeilijänkatu 13-15, housing company, Helsinki
The project comprises of two apartment buildings and an adjoining lower carpark building.

Located one floor above the metro tracks, the carpark’s roof provides a shared terrace for residents. The eaves height of one of the apartment buildings follows the existing eaves line of Retkeilijänkatu, while the second building rises three stories higher marking the end of the street and acting as a pair to the tower at the opposite end of Retkeilijänkatu, Viuhka. The amendment to the detailed city plan also included the neighbouring building (Hoas Hima). ONE Architects (Part of AINS Group) were responsible for the main and architectural design of the project: https://www.onearchitects.fi/
Customer
Avara Deka Oy, Avara asuinkiinteistörahasto I Ky
Location
Helsinki
Size
10 500 brm2
Completion
2021
Services
Principal and architectural design
Other references
-

Vuokatti slope area, Sotkamo
The purpose of the Vuokatti 2040 development project is to create a vision and an area plan for the slope areas of Vuokatti, which will diversify the region's tourism services and strengthen its position as one of Finland's leading tourist centres.
-

Laakso Joint Hospital, Helsinki
Laakso Joint Hospital is a collaborative project between the City of Helsinki and HUS, implemented using an alliance model.
-

Keilaniemi Tower, Espoo
A high-rise hybrid building with 34 above-ground floors and four underground basement floors will rise in Keilaniemi, Espoo.
-

New Aviation Museum, Vantaa
The New Aviation Museum project involves constructing new facilities for the national aviation responsibility museum in the heart of Aviapolis, Vantaa, next to the current aviation museum.