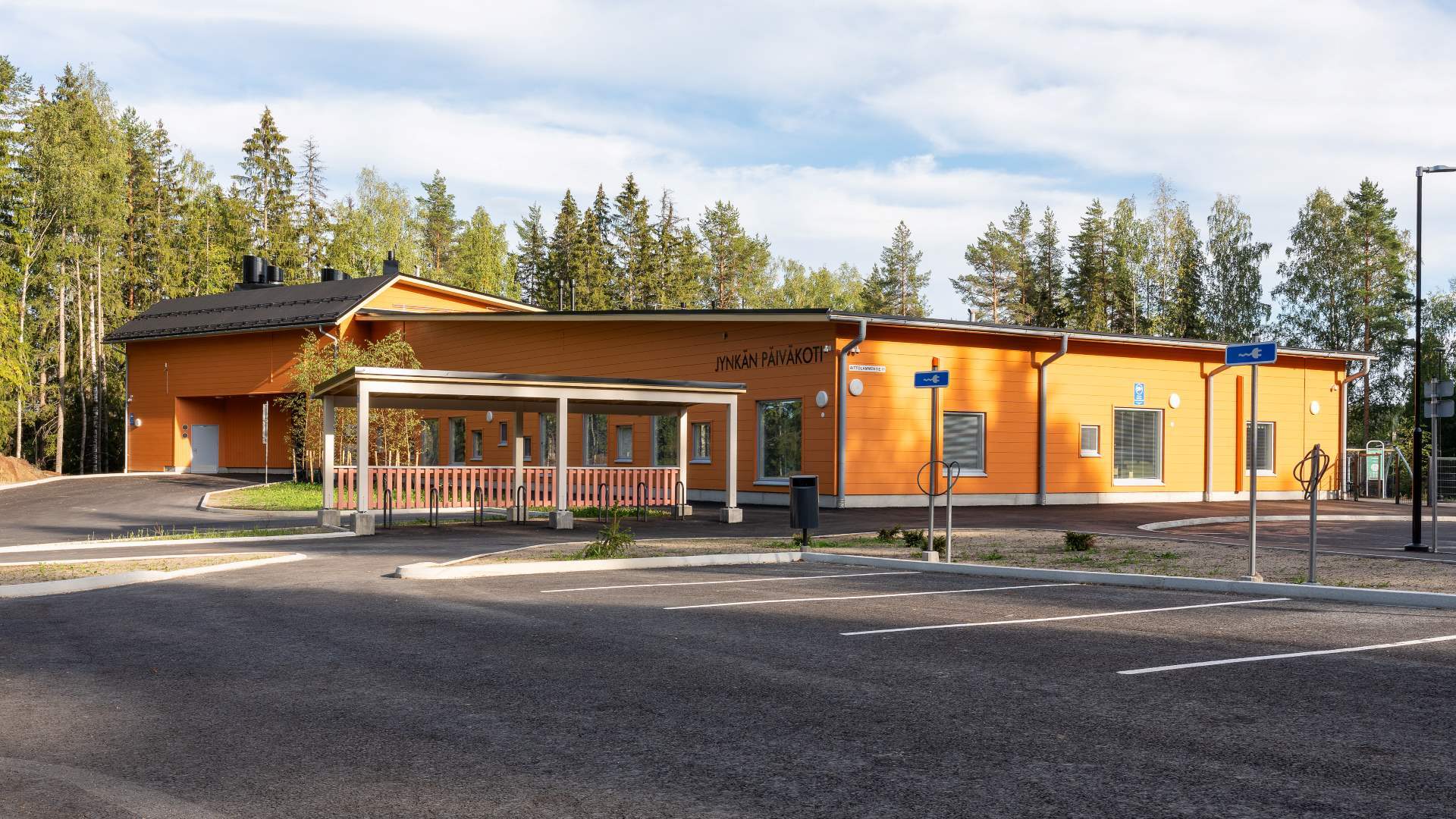Jynkkä Daycare Centre, Kuopio
The new log-structured daycare centre in Jynkkä was completed in summer 2025 as a collaborative design-build contract (KVR).

The six-group daycare has been designed with a strong focus on functionality, adaptability, ecological sustainability, and energy efficiency. The facilities also support group activities of an open daycare. The building meets the A-class energy efficiency rating and combines ecological massive wood structures with extensive use of self-sufficient energy solutions. The outdoor play area is designed to support children's play and movement throughout the year, taking into account the unique characteristics of each season.
Customer
Kuopion Tilapalvelut
Location
Kuopio
Size
1800 brm²
Completion
2025
Services
Project and construction management
Supervision
Acoustical engineering
Fire safety engineering
Other references
-

Vuokatti slope area, Sotkamo
The purpose of the Vuokatti 2040 development project is to create a vision and an area plan for the slope areas of Vuokatti, which will diversify the region's tourism services and strengthen its position as one of Finland's leading tourist centres.
-

Laakso Joint Hospital, Helsinki
Laakso Joint Hospital is a collaborative project between the City of Helsinki and HUS, implemented using an alliance model.
-

Keilaniemi Tower, Espoo
A high-rise hybrid building with 34 above-ground floors and four underground basement floors will rise in Keilaniemi, Espoo.
-

New Aviation Museum, Vantaa
The New Aviation Museum project involves constructing new facilities for the national aviation responsibility museum in the heart of Aviapolis, Vantaa, next to the current aviation museum.