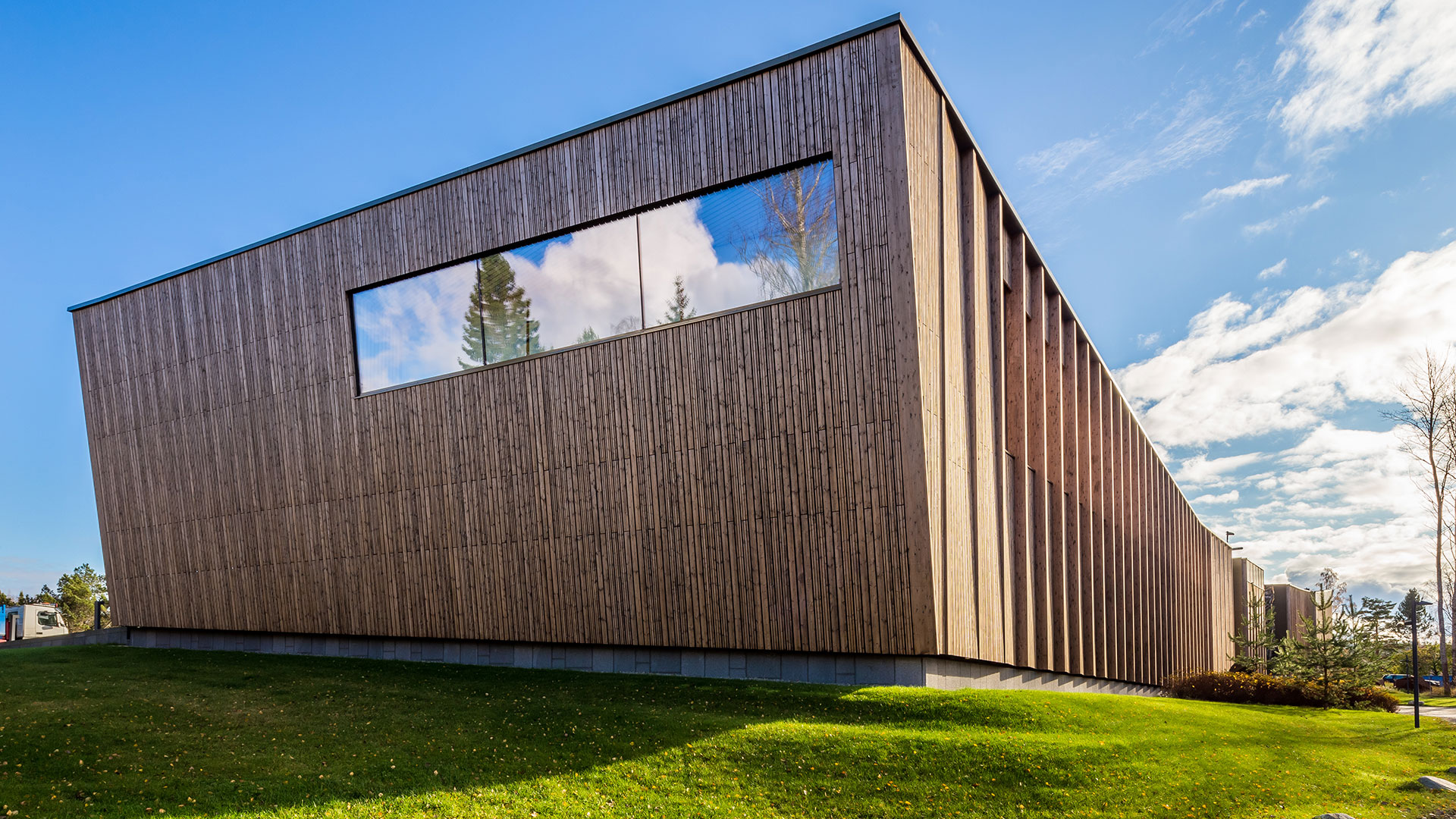Gösta’s pavilion, Mänttä
An international design competition was held for Serlachius Museum Gösta’s extension in 2010–2011.

The building houses three exhibition spaces (ranging in area from 100 m² to 600 m²), a reception hall, a museum shop and restaurant, offices for the personnel, and appropriate storage and restoration facilities for the museum’s works of art. The extension is connected to the old manor building with a covered glass corridor. Glulam beams, which are visible in the external and internal walls, serve as the basic structures. Glass and wood surfaces alternate in the façade. Gösta’s pavilion was selected as Wooden Structure of the Year in 2014.
Customer
Gösta Serlachiuksen taidesäätiö
Location
Mänttä
Size
5 700 brm²
Completion
2016
Services
Structural engineering
Other references
-

Vuokatti slope area, Sotkamo
The purpose of the Vuokatti 2040 development project is to create a vision and an area plan for the slope areas of Vuokatti, which will diversify the region's tourism services and strengthen its position as one of Finland's leading tourist centres.
-

Laakso Joint Hospital, Helsinki
Laakso Joint Hospital is a collaborative project between the City of Helsinki and HUS, implemented using an alliance model.
-

Keilaniemi Tower, Espoo
A high-rise hybrid building with 34 above-ground floors and four underground basement floors will rise in Keilaniemi, Espoo.
-

New Aviation Museum, Vantaa
The New Aviation Museum project involves constructing new facilities for the national aviation responsibility museum in the heart of Aviapolis, Vantaa, next to the current aviation museum.