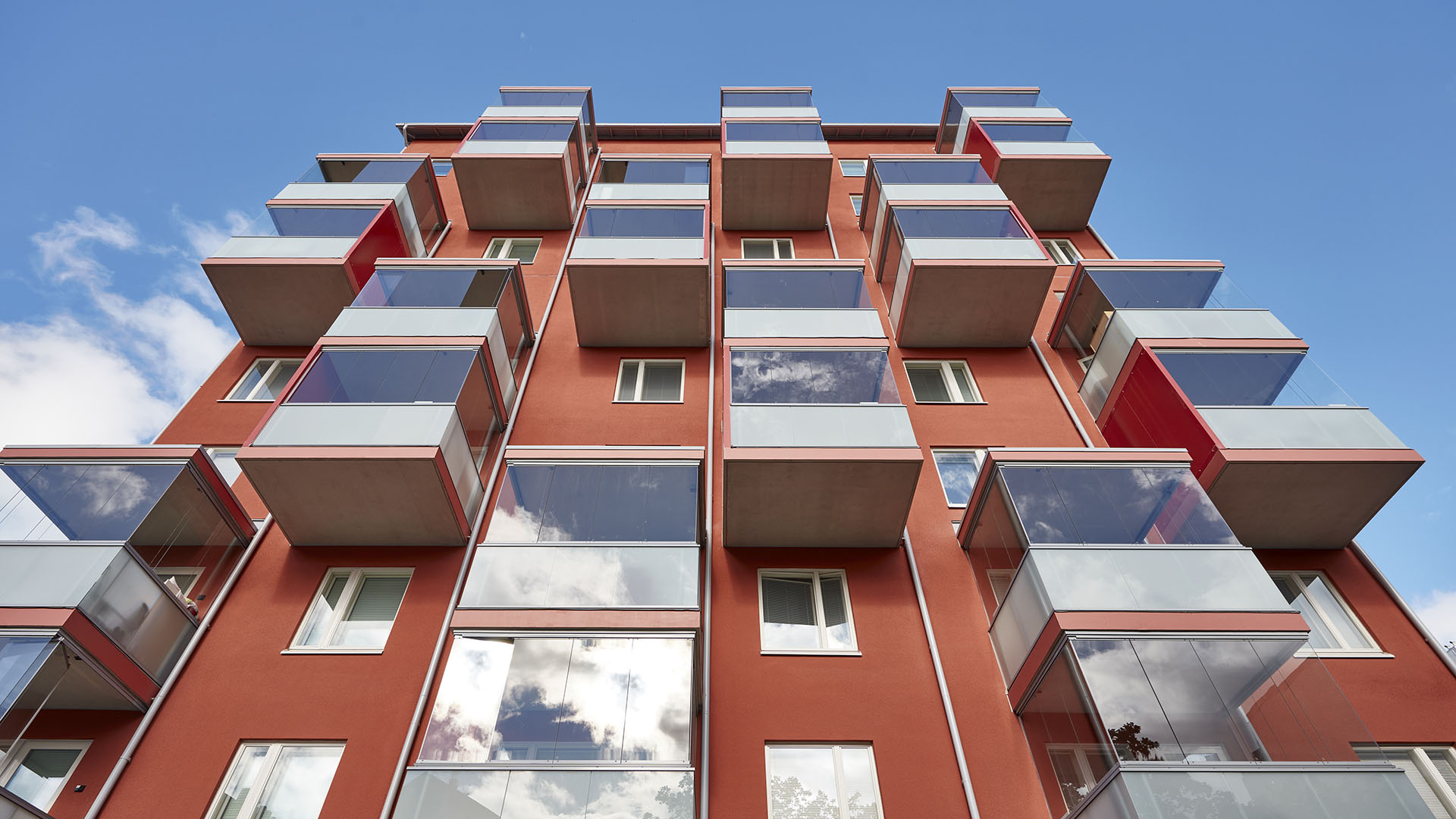Suvela Kirstinharju, Espoo
Four 6–8-storey blocks of flats + a basement and underground parking facility underneath the courtyard.

The parking facility was realised as a post-tensioned structure. Prefabricated IV-machine rooms were delivered for the buildings.
Customer
Avara Oy
Location
Espoo
Size
16 055 brm²
Completion
2022
Services
Acoustical engineering
Structural engineering
Other references
-

Vuokatti slope area, Sotkamo
The purpose of the Vuokatti 2040 development project is to create a vision and an area plan for the slope areas of Vuokatti, which will diversify the region's tourism services and strengthen its position as one of Finland's leading tourist centres.
-

Laakso Joint Hospital, Helsinki
Laakso Joint Hospital is a collaborative project between the City of Helsinki and HUS, implemented using an alliance model.
-

Keilaniemi Tower, Espoo
A high-rise hybrid building with 34 above-ground floors and four underground basement floors will rise in Keilaniemi, Espoo.
-

New Aviation Museum, Vantaa
The New Aviation Museum project involves constructing new facilities for the national aviation responsibility museum in the heart of Aviapolis, Vantaa, next to the current aviation museum.