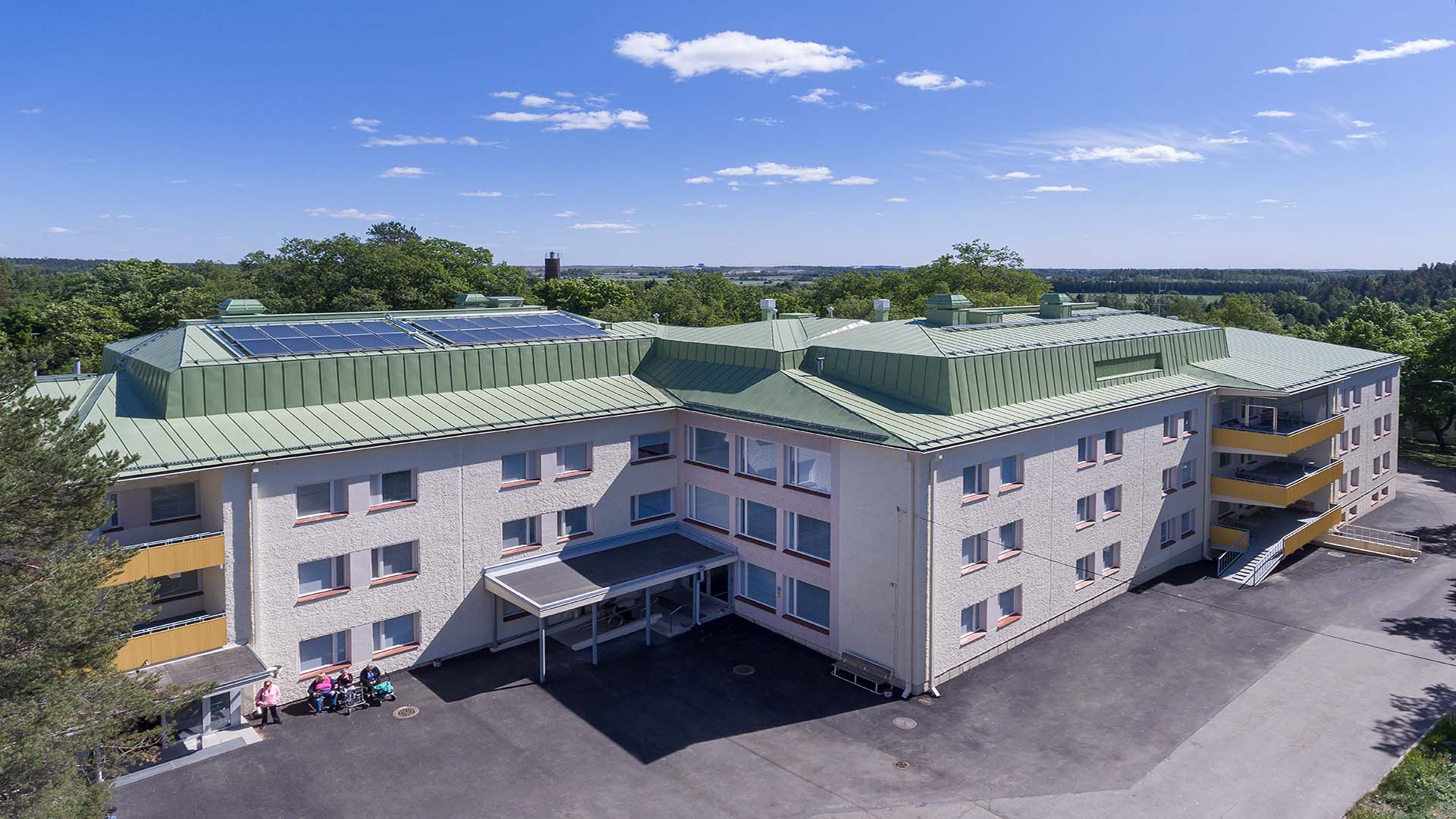Katriina hospital, Vantaa
The renovation of section B of the hospital converted three inpatient wards from 1-4 bed rooms to 1-2 bed rooms with en-suite toilet and shower facilities, and upgraded other facilities such as the day hospital, psychiatric confusion ward and building support facilities to meet current requirements.

The former pharmacy in section C of the hospital was converted into a patient archive. ONE Architects (Part of AINS Group) were responsible for the main and architectural design of the project: https://www.onearchitects.fi/ Photos: Kari Palsila
Customer
Vantaan kaupunki
Location
Vantaa
Size
5300 brm2
Completion
2018
Services
Principal and architectural design
Other references
-

Laakso Joint Hospital, Helsinki
Laakso Joint Hospital is a collaborative project between the City of Helsinki and HUS, implemented using an alliance model.
-

Riihimäki power plant, Riihimäki
The Riihimäki power plant, located in the immediate vicinity of the Riihimäki railway station, is a former power plant building and a landmark for which the city has been looking for a new use.
-

Rovaniemi City Hall, Rovaniemi
The Rovaniemi City Hall, designed based on the sketches of architect Alvar Aalto and completed in 1986, is undergoing extensive renovations, including the renewal of ventilation, heating, and cooling systems.
-

Tampere Central Office Building, Tampere
In the renovation and expansion of the Tampere Central Office Building, designed by Aarne Ervi and built in 1968, the prefabricated façade elements will be replaced by removing all external cladding and insulation, following the principles of restorative repair.