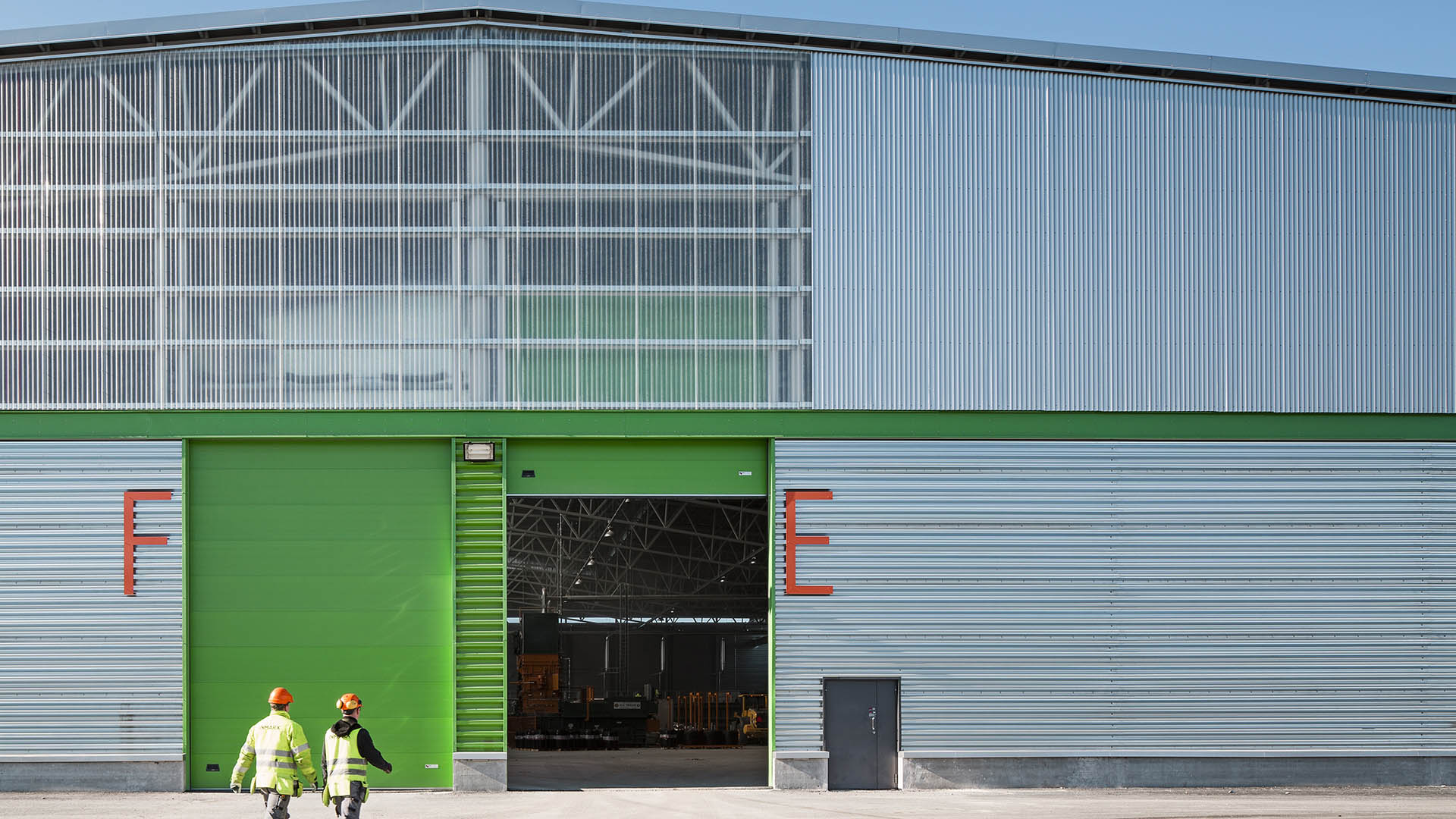Paperinkeräys Oy, Viinikkala, Vantaa
The facades of Viinikkala Paperinkeräys Oy's production plant are made of translucent profiled sheeting.

Natural light improves safety at work and reduces energy consumption. Cost-effective standard façade materials, such as galvanised corrugated sheet metal and plastic-coated sheet metal, are used. The central space of the warehouse is kept as free as possible from columns to facilitate rotation and loading. The production plant also has a public hall, offices, meeting rooms and staff rooms. The production plant is able to handle waste from commercial and industrial activities and all fractions subject to producer liability. The plant is highly automated. ONE Architects (Part of AINS Group) were responsible for the main and architectural design of the project: https://www.onearchitects.fi/
Customer
Paperinkeräys Oy
Location
Vantaa
Size
6400 brm2
Completion
2014
Services
Principal and architectural design
Other references
-

Vuokatti slope area, Sotkamo
The purpose of the Vuokatti 2040 development project is to create a vision and an area plan for the slope areas of Vuokatti, which will diversify the region's tourism services and strengthen its position as one of Finland's leading tourist centres.
-

Laakso Joint Hospital, Helsinki
Laakso Joint Hospital is a collaborative project between the City of Helsinki and HUS, implemented using an alliance model.
-

Keilaniemi Tower, Espoo
A high-rise hybrid building with 34 above-ground floors and four underground basement floors will rise in Keilaniemi, Espoo.
-

New Aviation Museum, Vantaa
The New Aviation Museum project involves constructing new facilities for the national aviation responsibility museum in the heart of Aviapolis, Vantaa, next to the current aviation museum.