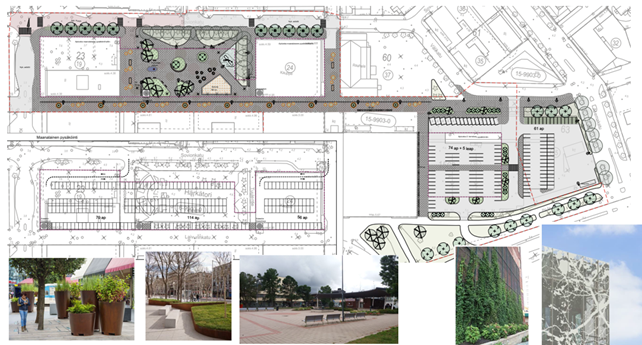City of Raahe centre urban green plan, Raahe
The work included current state analysis for landscape and stormwater, as well as preservation reviews of the culturally historically significant Taurus Park with planned land use.

Two alternative plans were drawn up for the bull park and promenade, taking into account the most significant values in the area as well as the draft plan. The design was done in coordination with underground parking and park design. With the options, an urban green plan was produced, as well as a report showing idea images supporting the plan. The work involved brainstormwater treatment methods and conducting rescue road reviews for future land use. The Prisma yard area and the associated LPA area were presented with measures to improve the green structure in relation to the current state, as well as possible structural parking. As regards the environment, in cooperation with the formula designer, the texts entering the formula were drawn up inside the triangular marking Commissioned by the City of Raahe Design in collaboration with Näkymä Oy/ Tiina Perälä
Customer
Raahen kaupunki
Location
Raahe
Completion
2022
Services
Landscape design