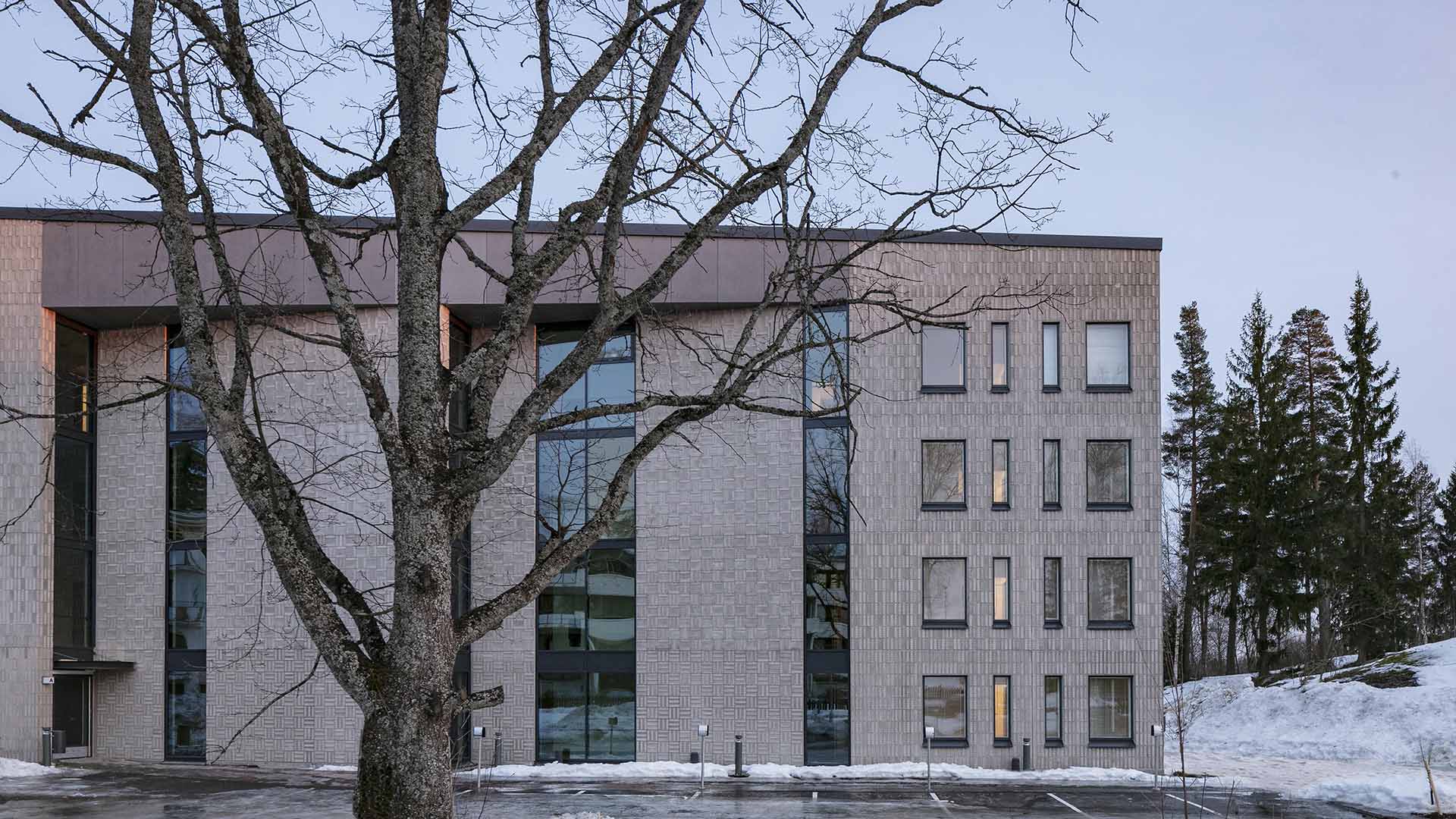Hansakallion Helmi, housing company, Espoo
Espoon Hanskallion Helmi housing company comprises of two apartment buildings, located in Kauklahti, Espoo, next to Elä ja Asu Senior Centre.

The detailed plan of the vacant plot left by the demolition of a local service centre was amended in partnership with the city of Espoo allowing for the construction of apartment buildings. The basis for this amendment was that future residents could ease their everyday lives by availing of the services at the nearby senior centre. Residents over 55 and those with physical disabilities were given priority when buying or renting the apartments. The protected inner courtyard, enclosed by the two long thin apartment buildings, opens up to a hilly park to the southwest. Striking facades are created by the varying patterns of the relief-like grooved brick tiles, which are cast within the prefabricated concrete facade panels. ONE Architects (Part of AINS Group) were responsible for the main and architectural design of the project: https://www.onearchitects.fi/ Photos: Marc Goodwin
Customer
Kilo Invest Oy
Location
Espoo
Size
4 990 brm2
Completion
2019
Services
Principal and architectural design
Other references
-

Vuokatti slope area, Sotkamo
The purpose of the Vuokatti 2040 development project is to create a vision and an area plan for the slope areas of Vuokatti, which will diversify the region's tourism services and strengthen its position as one of Finland's leading tourist centres.
-

Laakso Joint Hospital, Helsinki
Laakso Joint Hospital is a collaborative project between the City of Helsinki and HUS, implemented using an alliance model.
-

Keilaniemi Tower, Espoo
A high-rise hybrid building with 34 above-ground floors and four underground basement floors will rise in Keilaniemi, Espoo.
-

New Aviation Museum, Vantaa
The New Aviation Museum project involves constructing new facilities for the national aviation responsibility museum in the heart of Aviapolis, Vantaa, next to the current aviation museum.